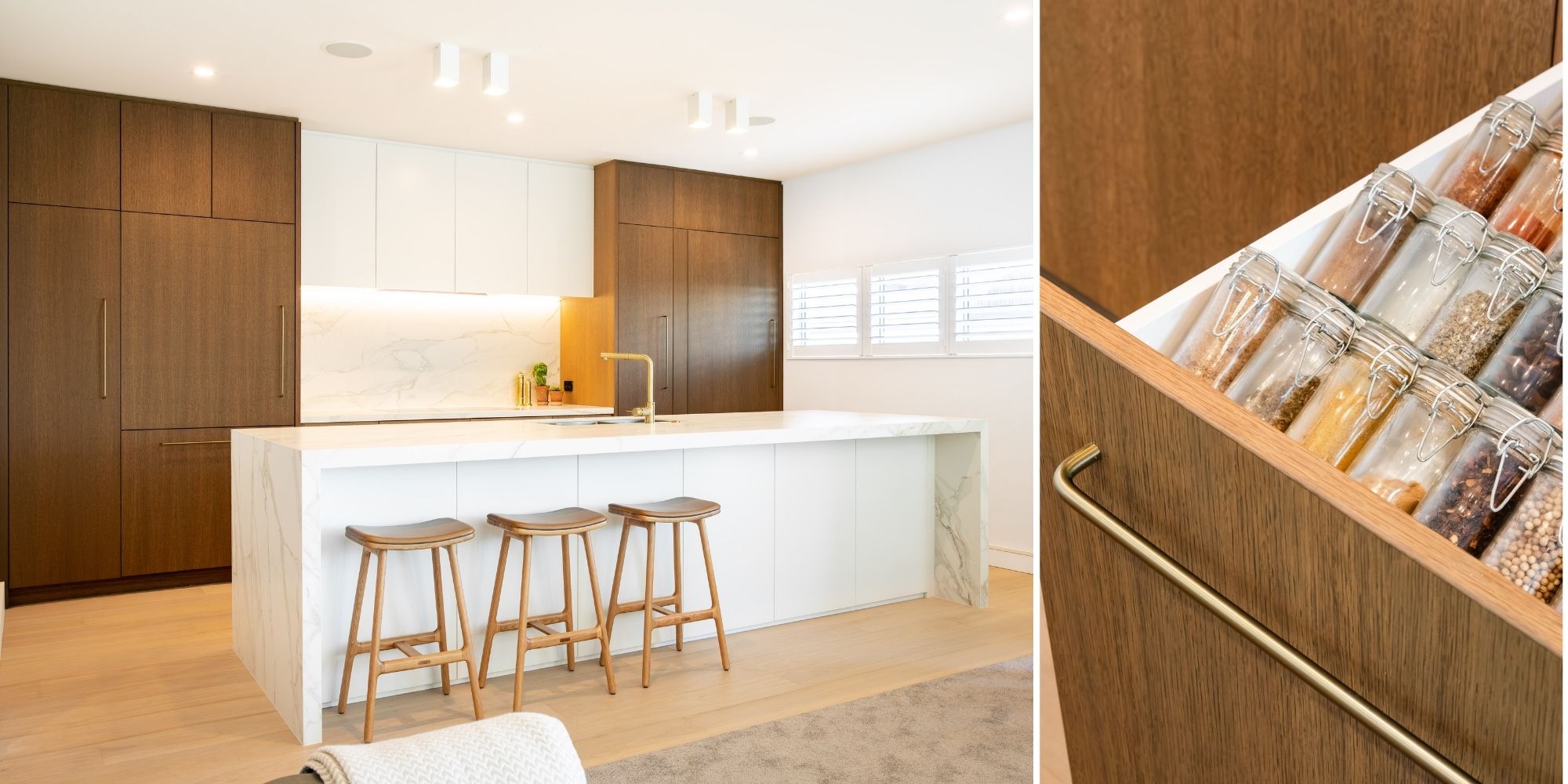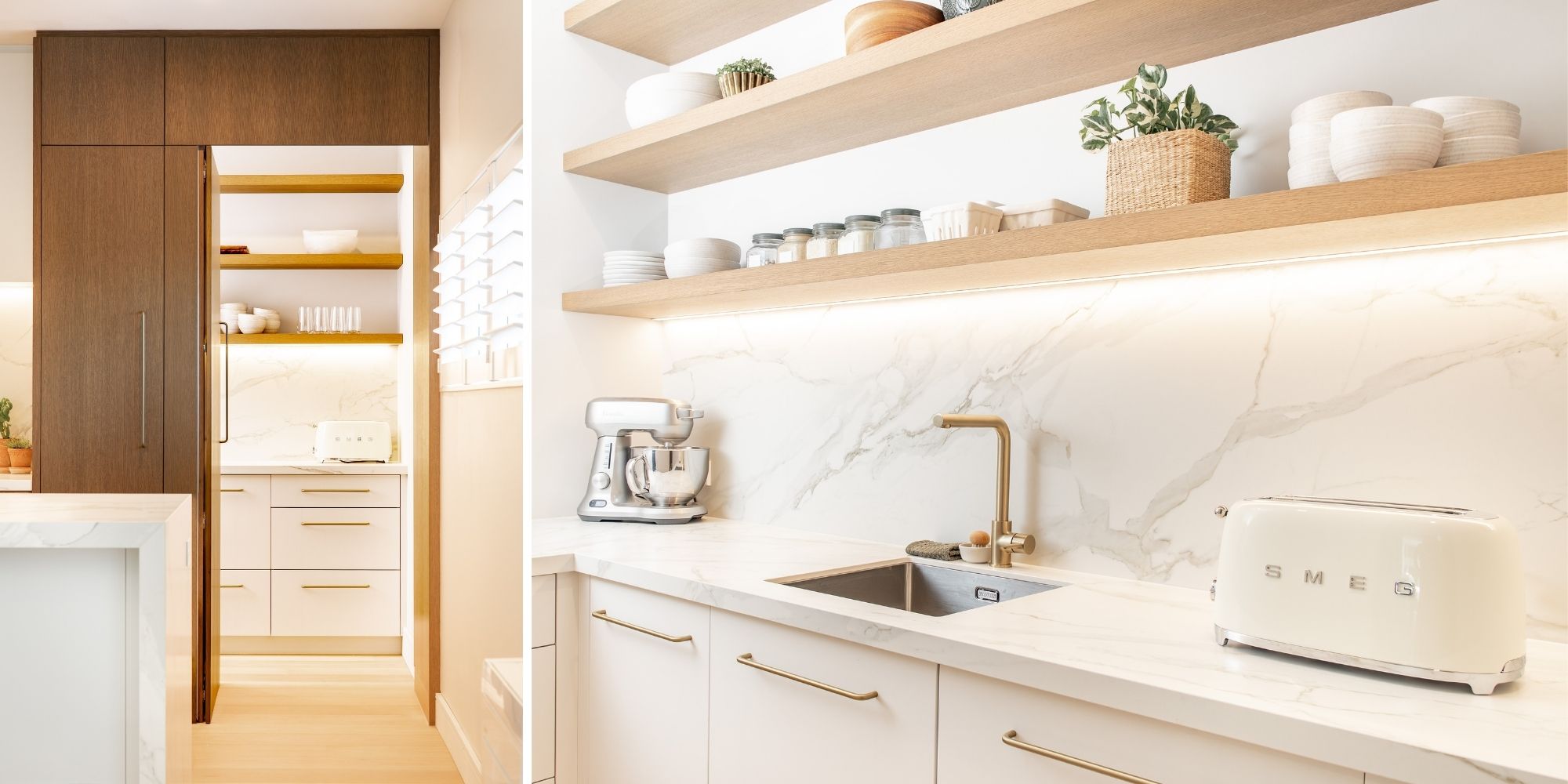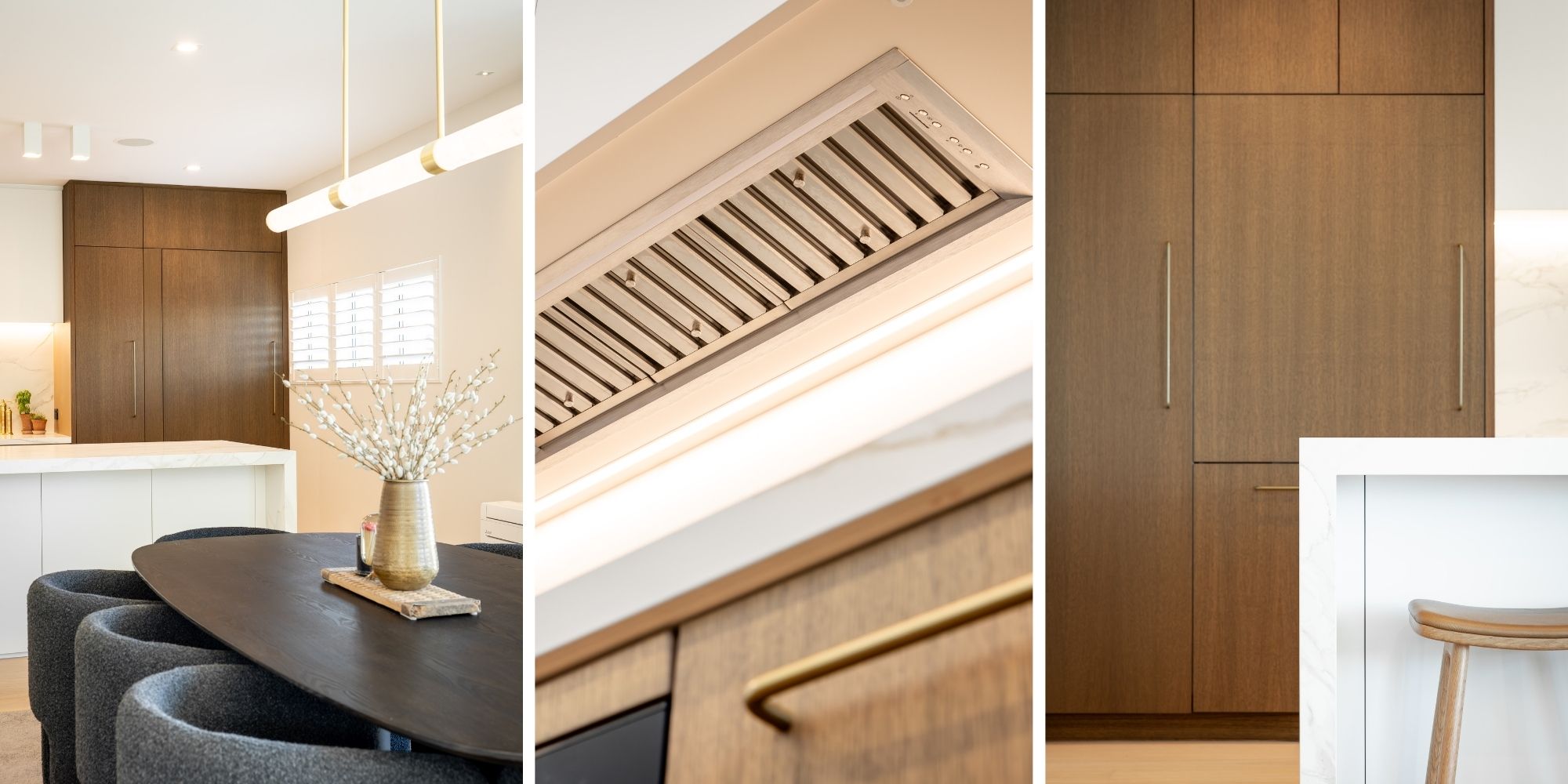We’ve created a retreat where the ambiance feels as inviting as the food itself.
For this Takapuna kitchen renovation, designed by Michelle Gillbanks, the priority was to create a stunning, well organised kitchen and scullery with plenty of seating for entertaining family and guests.
Keep scrolling for more details, images and a video.

The client envisioned a modern, symmetrical kitchen with clean lines and abundant storage. To balance minimalism with practicality the scullery was appointed as the primary food preparation area, with a sink and dishwasher added as a must-have in this prep-space. To keep the room feeling spacious, open shelving was chosen to ensure easy access to ingredients and entertaining dishware such as large platters.

The kitchen’s main attraction is the large island, in classic marbled Dekton stone. Plentiful seating around the island was an important requirement for the client in order to cater for visiting family and guests. The chosen stone, Dekton Morpheus, with its white base, and flashes of colour through its veining pattern, is softened with a velvet finish.

In contrast, a rich comfort and warmth is introduced to the space by a custom-stained Quarter Cut American Oak veneer and buttery brass finishes. The subtle detailing of a 10mm panelled edge on the timber doors also enhances the elegance of this kitchen.

This textural approach in premium materials and finishes has created a statement space, making the kitchen suitable for both intimate dinners and larger family gatherings. We’ve created a retreat where the ambiance feels as inviting as the food itself.
Click the play button to expand the window and see the full video of this gorgeous kitchen.
And, if this inpires your next project, let's talk.
