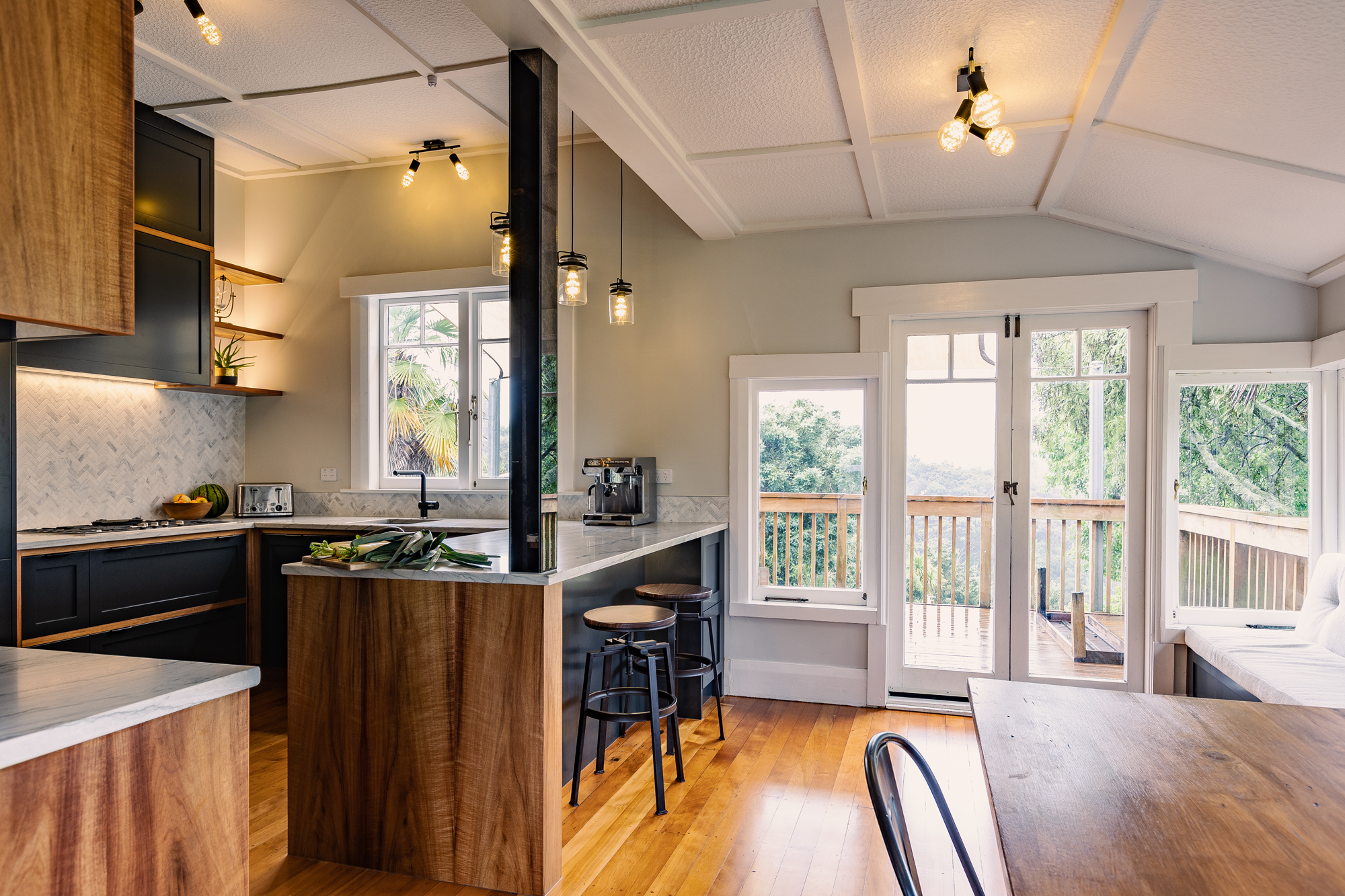This kitchen, in a home overlooking a reserve, is for a family of four, who requested improved storage, flow and ample seating - with a great atmosphere.
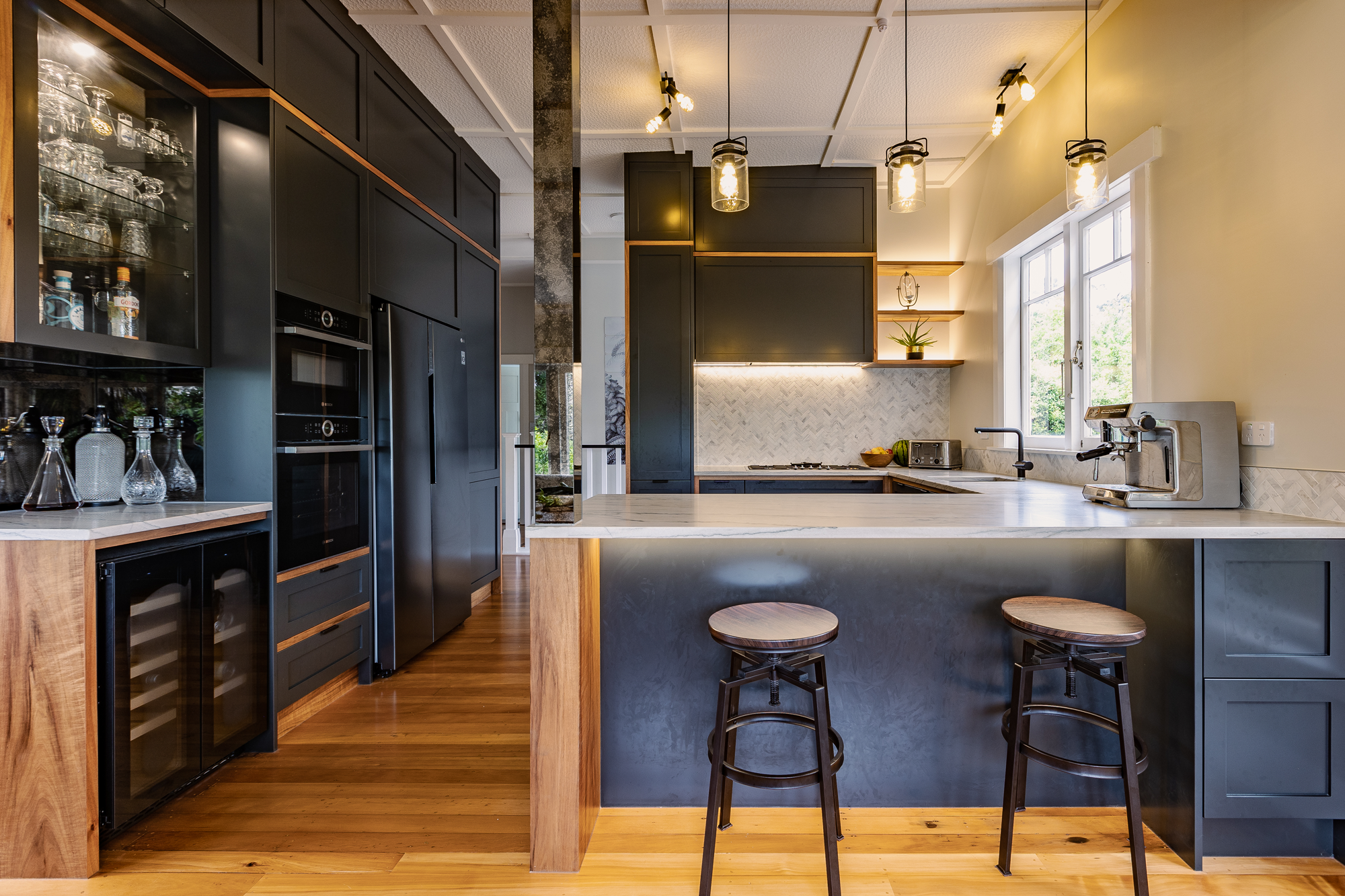
Reconfiguring a Cramped Floorplan
The home has board-and-batten features throughout, which inspired the use of timber as a decorative detail. The original floor plan was cramped, and clear zones needed to be formed so both parents could cook and prep together.
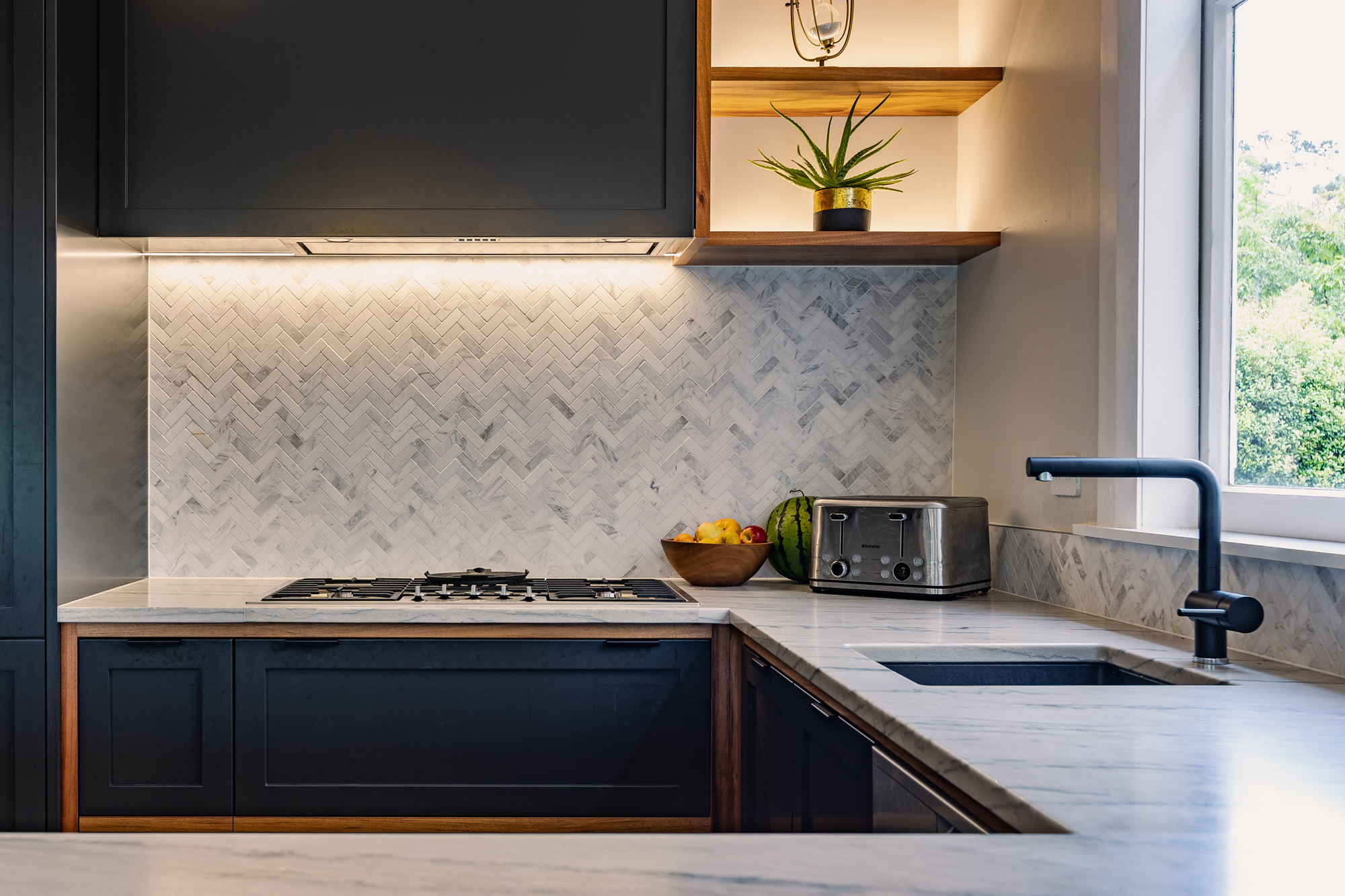
By moving the existing oven tower, more bench space was created. A pull-out pantry and pull-out oil and spice storage are now practically located. The peninsula was moved closer to the dining, creating clear cooking and cleaning zones, with a Servodrive bin next to the sink.
The structural post was incorporated into the island and clad in an Antique Bronze mirror to hide it. The same mirror defines the bar area with a wine fridge and a glass cabinet above to show off the beautiful collection of classic soda makers and glassware.
The boys have their seats for homework at the peninsula. I also suggested window seats for additional storage and more seating. A second pantry with pocket doors clears the walk-through and has bench space for small appliances. The colour scheme and LED lighting create the desired atmosphere, especially in the evening.
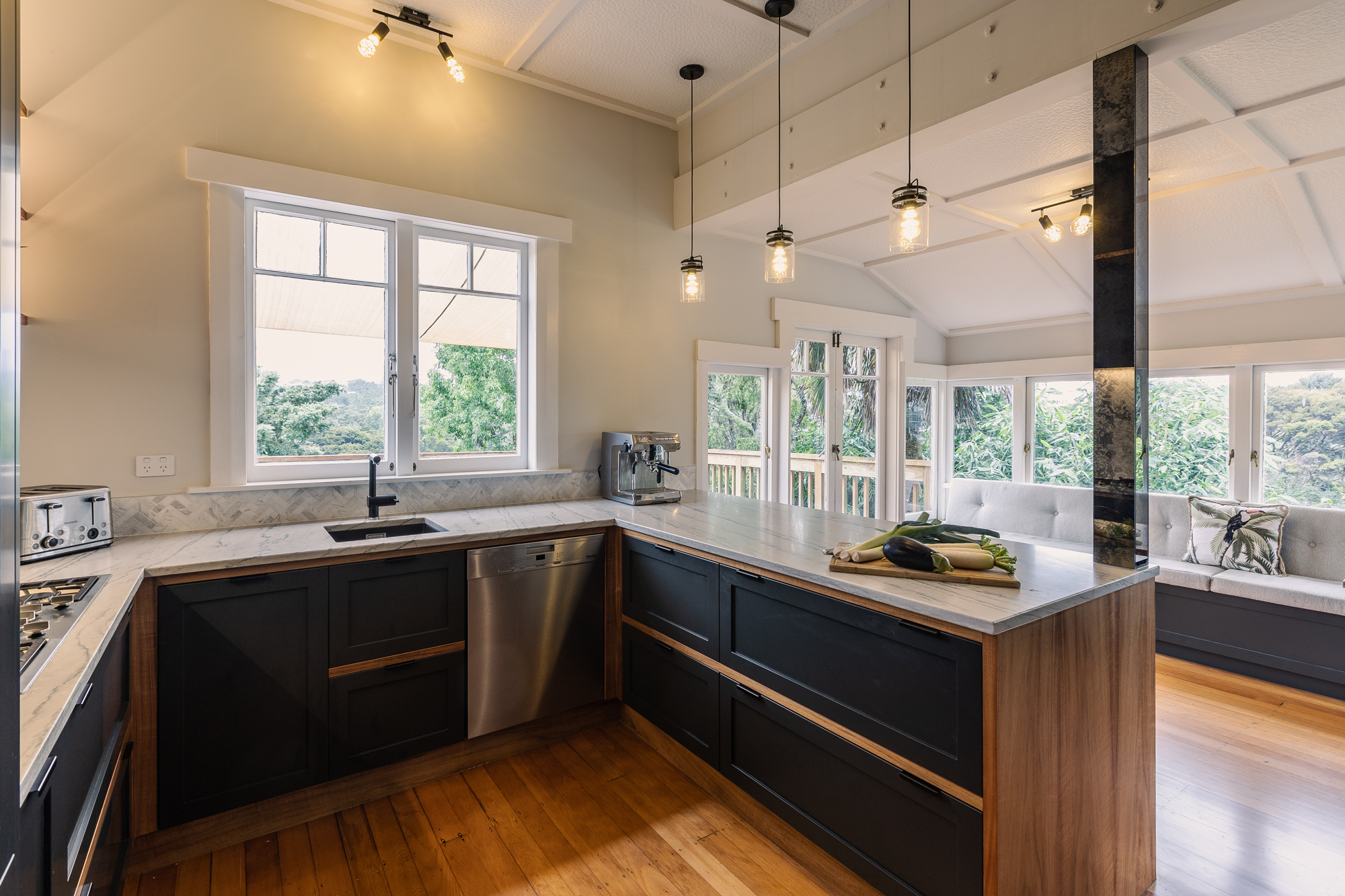
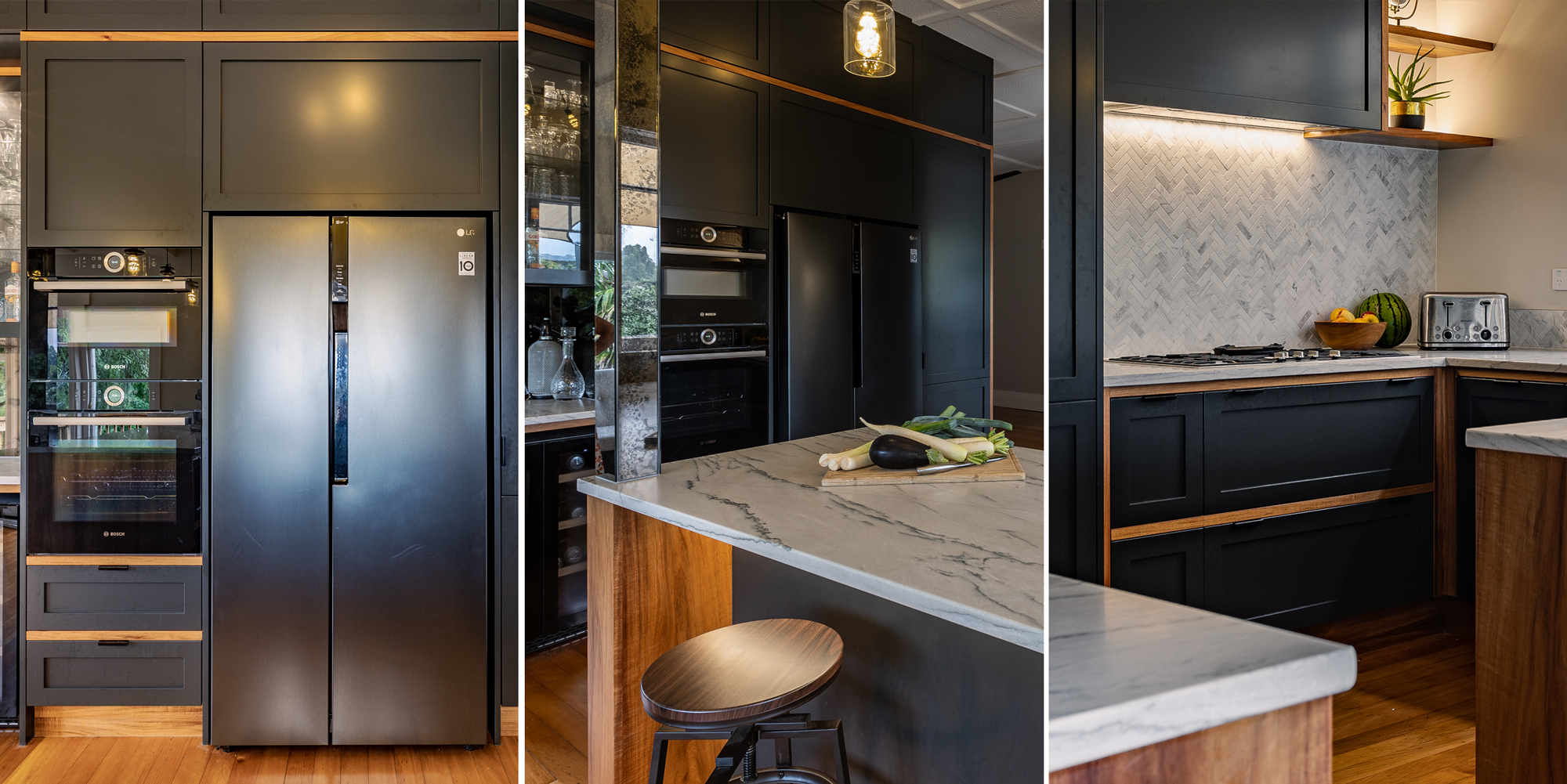
The family is amazed at the result and calls it their new favourite room in the house.
