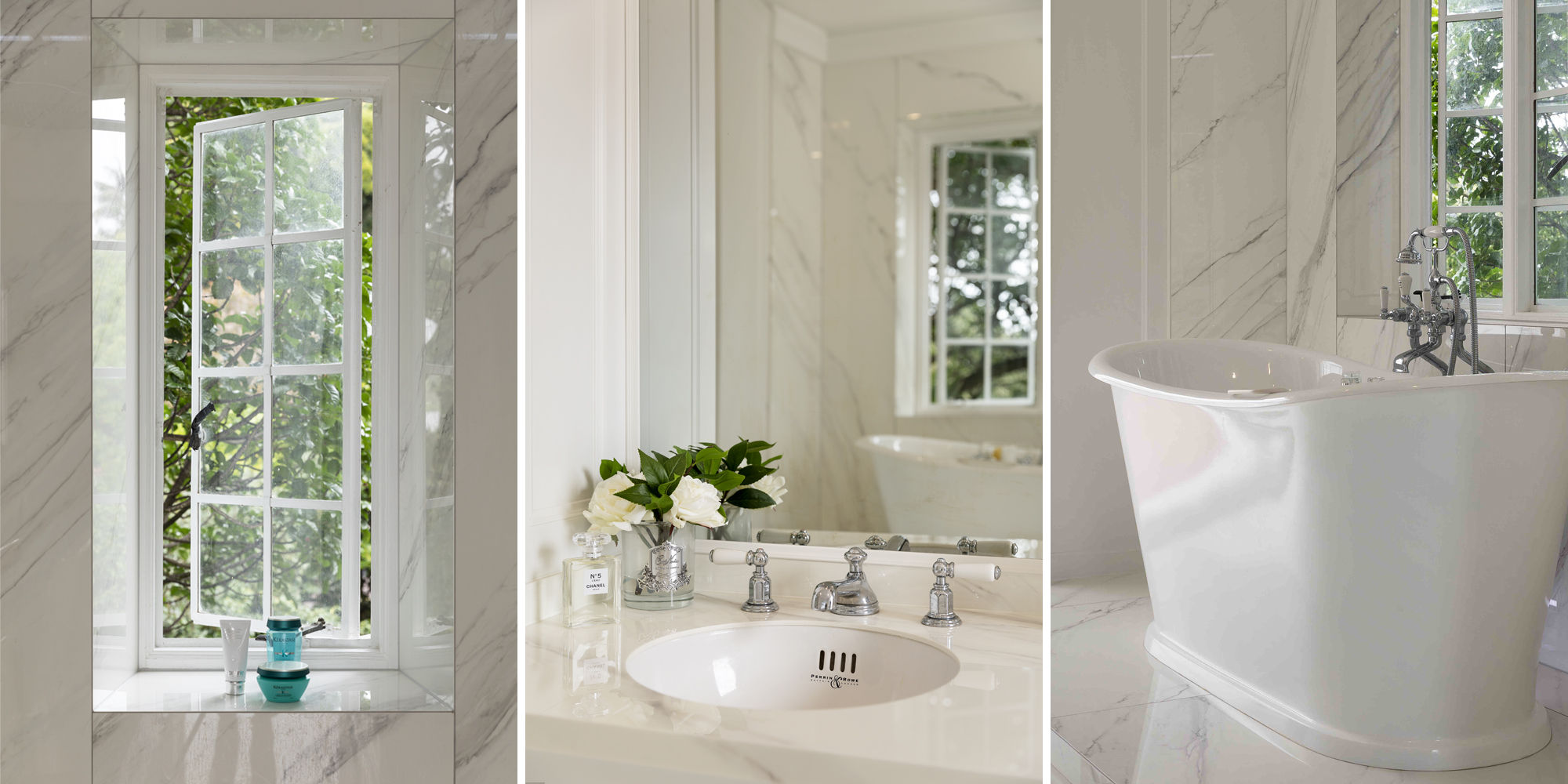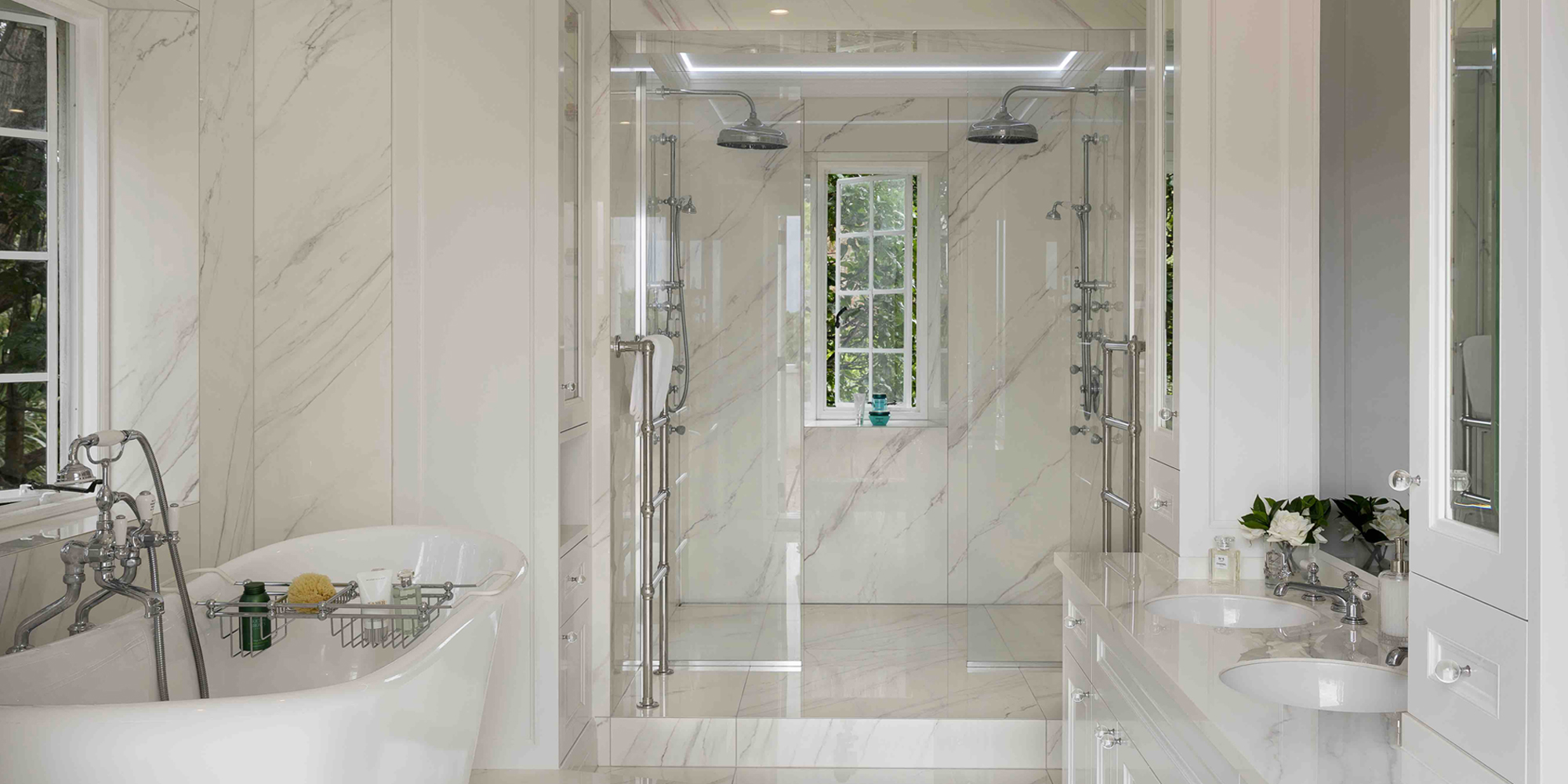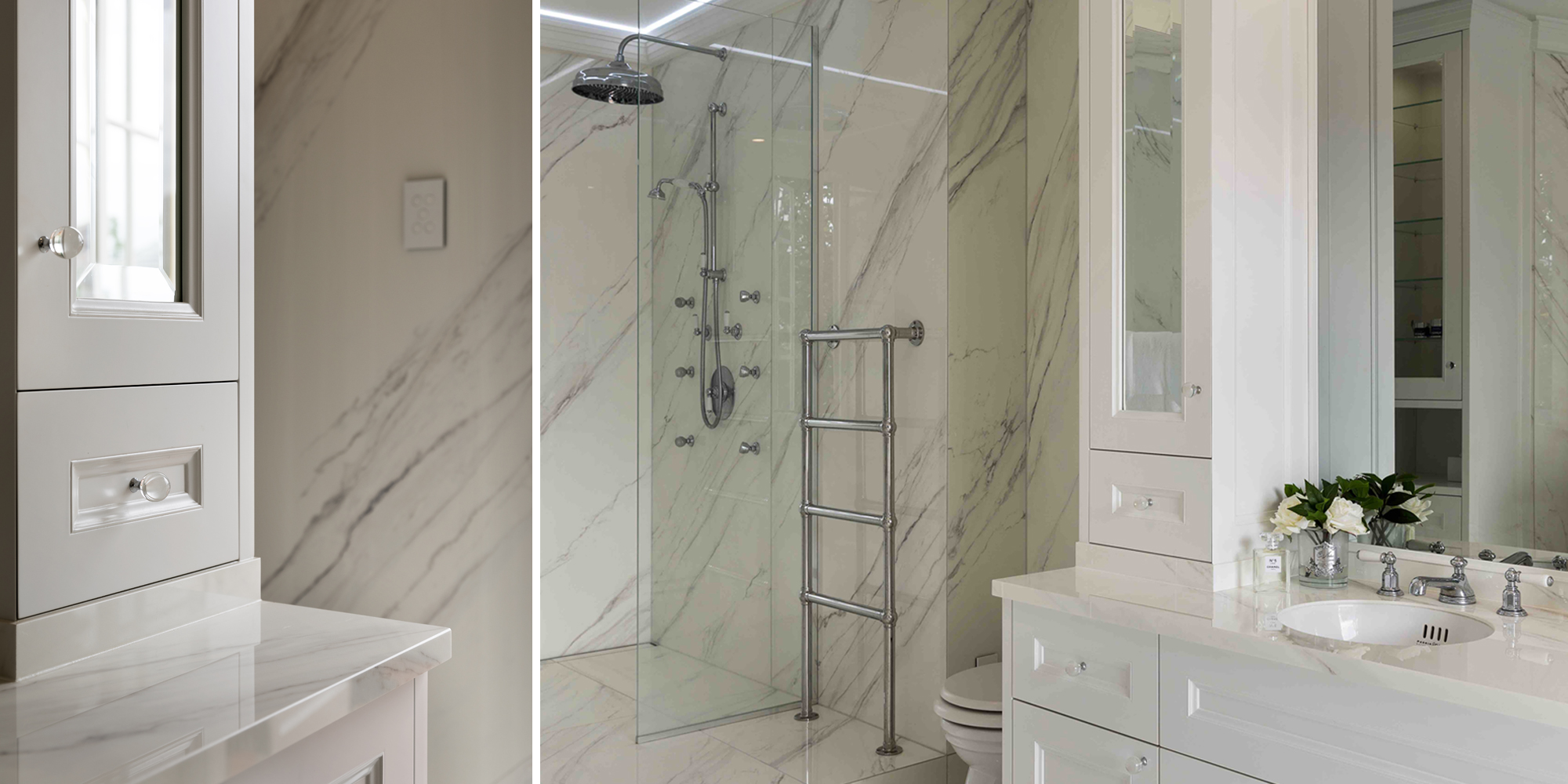Starting out life as a large bedroom, this space has been magically and cleverly reimagined into an elegant, marble-clad master ensuite.

Elegance, tranquility, luxury and escape. These were the key words used by our client when describing what emotions they wanted their new bathroom to evoke. But before any of the magic could happen, the first task was to divide the existing bedroom into its new designated spaces, as a bathroom and walk-in wardrobe.
To give the shower and bathtub areas prominence, they were placed on separate plinths. The shower has a lovely symmetry, starting with the two full-height storage cabinets that flank the space, then the two, floor-mounted, heated towel rails, and finally the twin showers that both have large rain heads and body jets, and an LED strip inserted around the coving in the ceiling.
Some of the exquisite design details include an extensive selection of tapware and glass pulls from Perrin & Rowe, bevelled glass mirror inserts, and floor-to-ceiling large-format marble tiles. This classical theme was then transferred through into the walk-in wardrobe and through to the master bedroom.

Elegance, tranquility, luxury and escape. These were the key words used by our client when describing what emotions they wanted their new bathroom to evoke.

