This beautiful kitchen has become a focal point, blending harmoniously with the other period features of the home.

When it comes to your kitchen design, it's important to think about its place in the home, especially if it’s a renovation. For the owners of this period home, it was important to blend their new kitchen in with the home’s original aesthetics whilst still updating the space with a modern flair.
Our designer Michelle Gillbanks knew she needed to rework the space, delivering a totally new layout for the homeowners. The existing kitchen was L-shaped with an island and had small walkways which made the workflow of the kitchen awkward and not very functional.
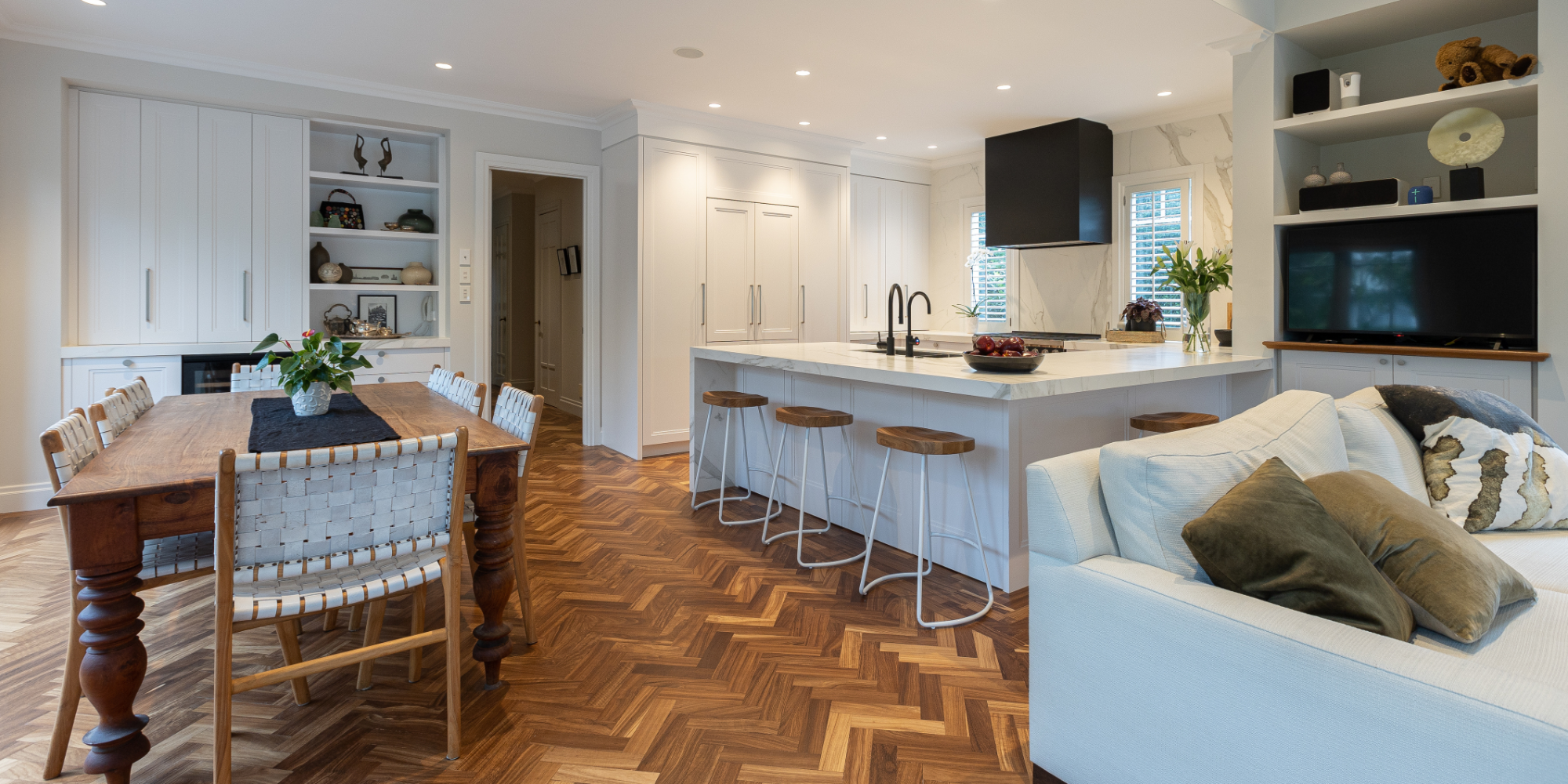
Michelle’s new kitchen layout has created a great connection to the living space and opened up the entire area for entertaining.
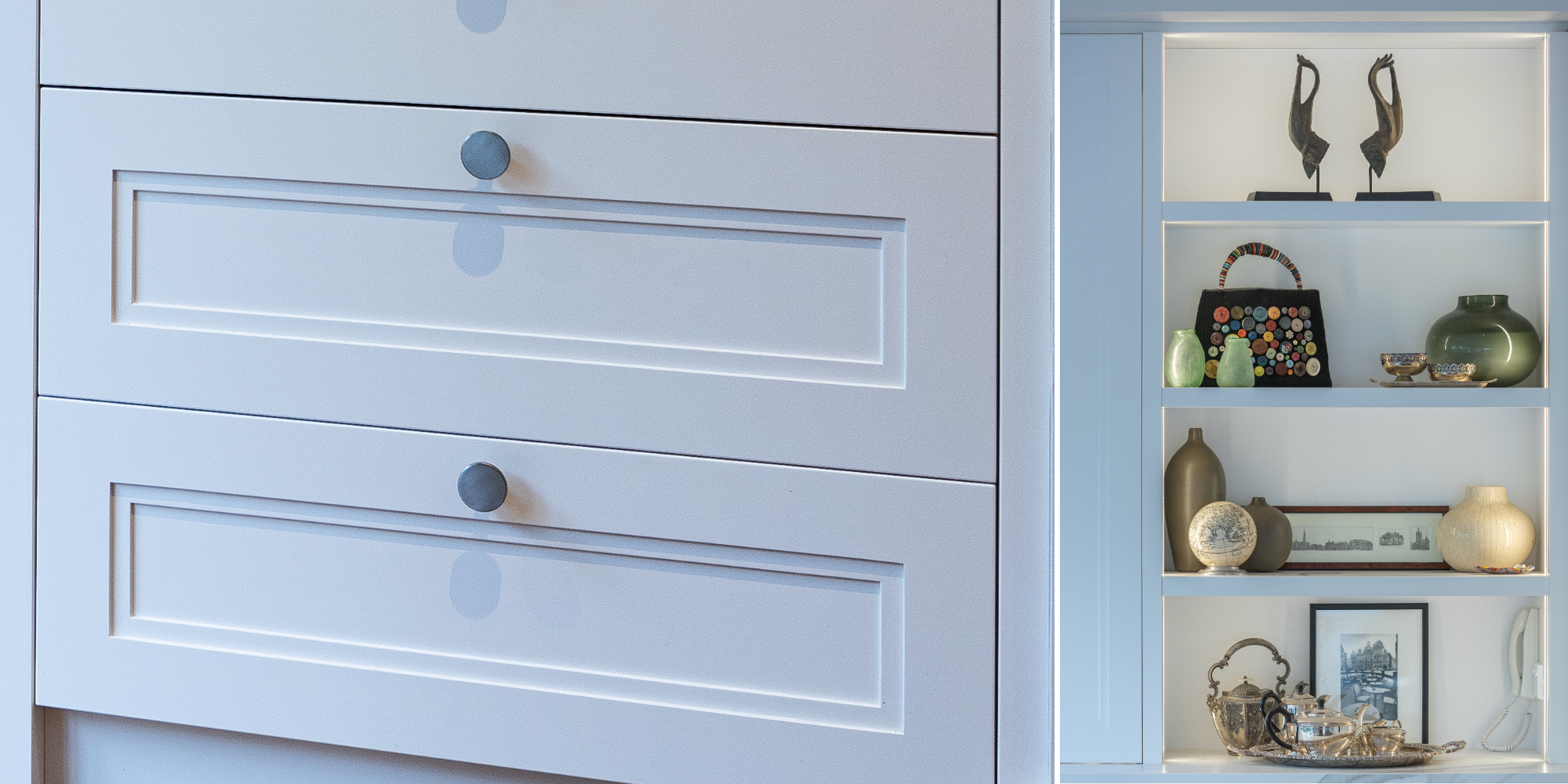
Custom cabinetry has been extended from the kitchen into the living space featuring double-beaded framed doors in Resene Triple Sea Fog, a large accessible pantry, and lots of bench space.
The desire for modern white tones to be themed throughout the house was not only for crisp clean look but ensure the beautiful herringbone flooring stood out, along with the other loved furniture pieces.

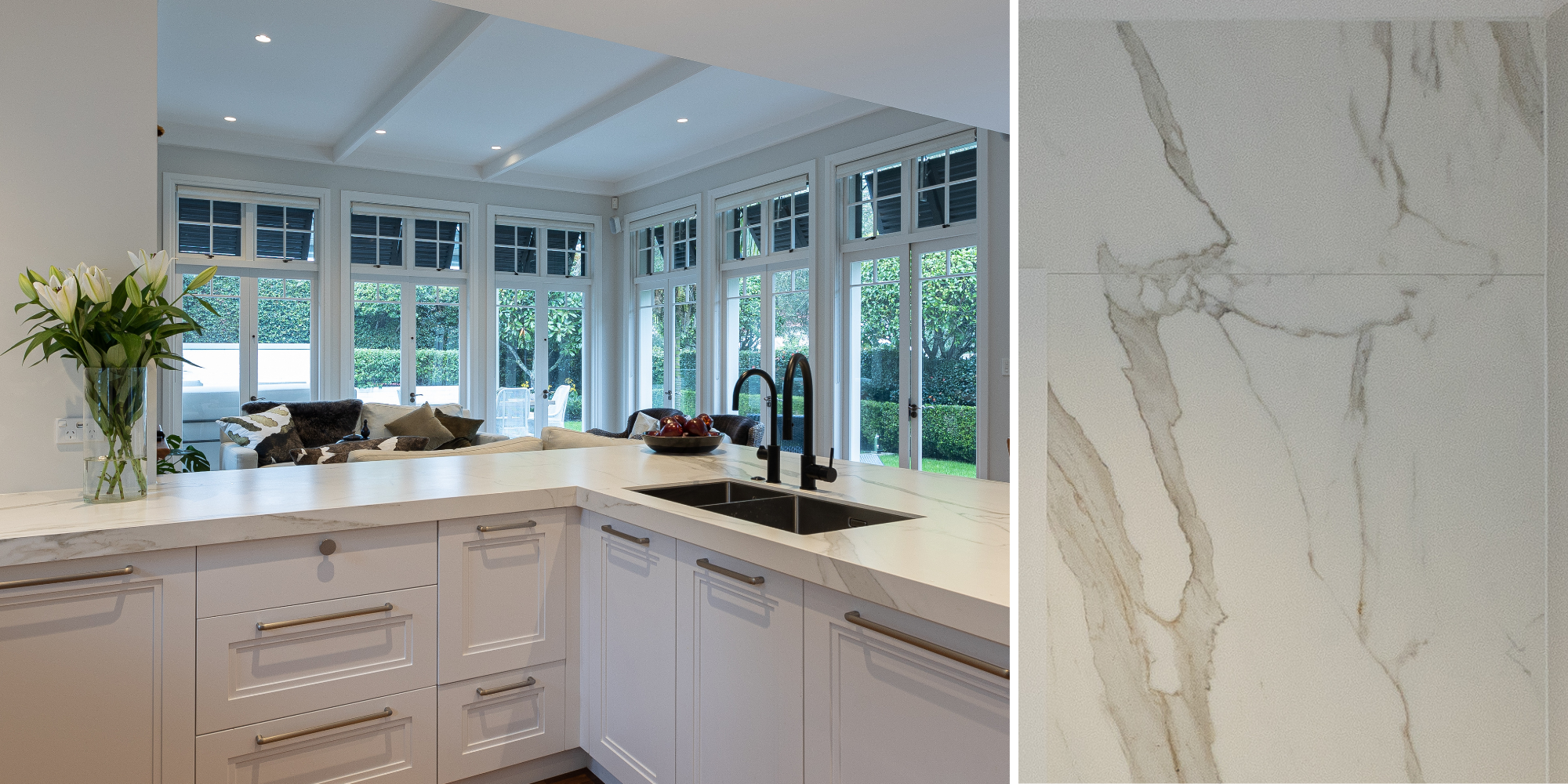
The large freestanding black Smeg oven and range hood canopy coated in Metalier black copper are accentuated by the matte porcelain stone benchtops and splashback from Neolith in Calacatta Gold, and complementary matte black tapware.
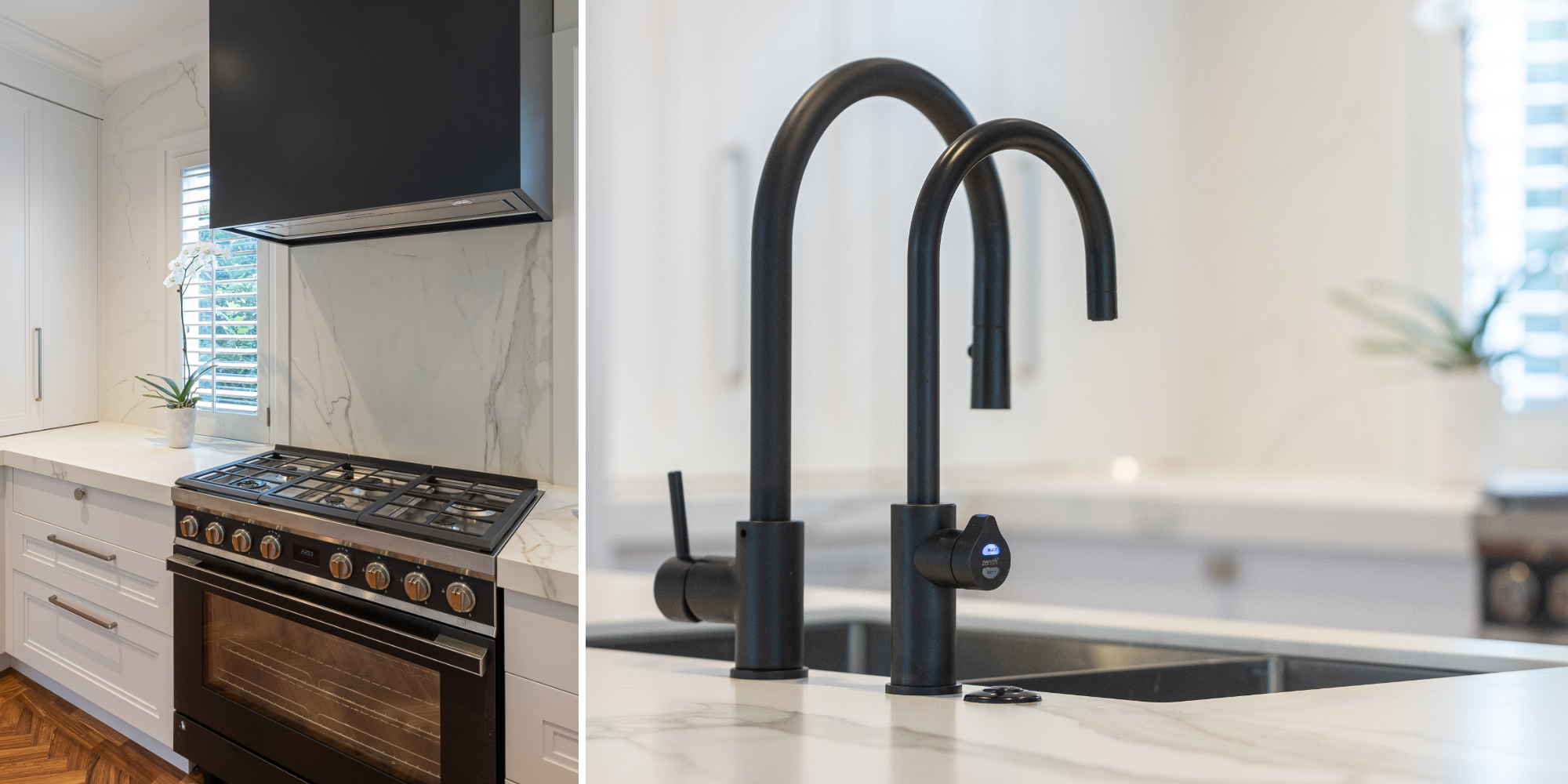
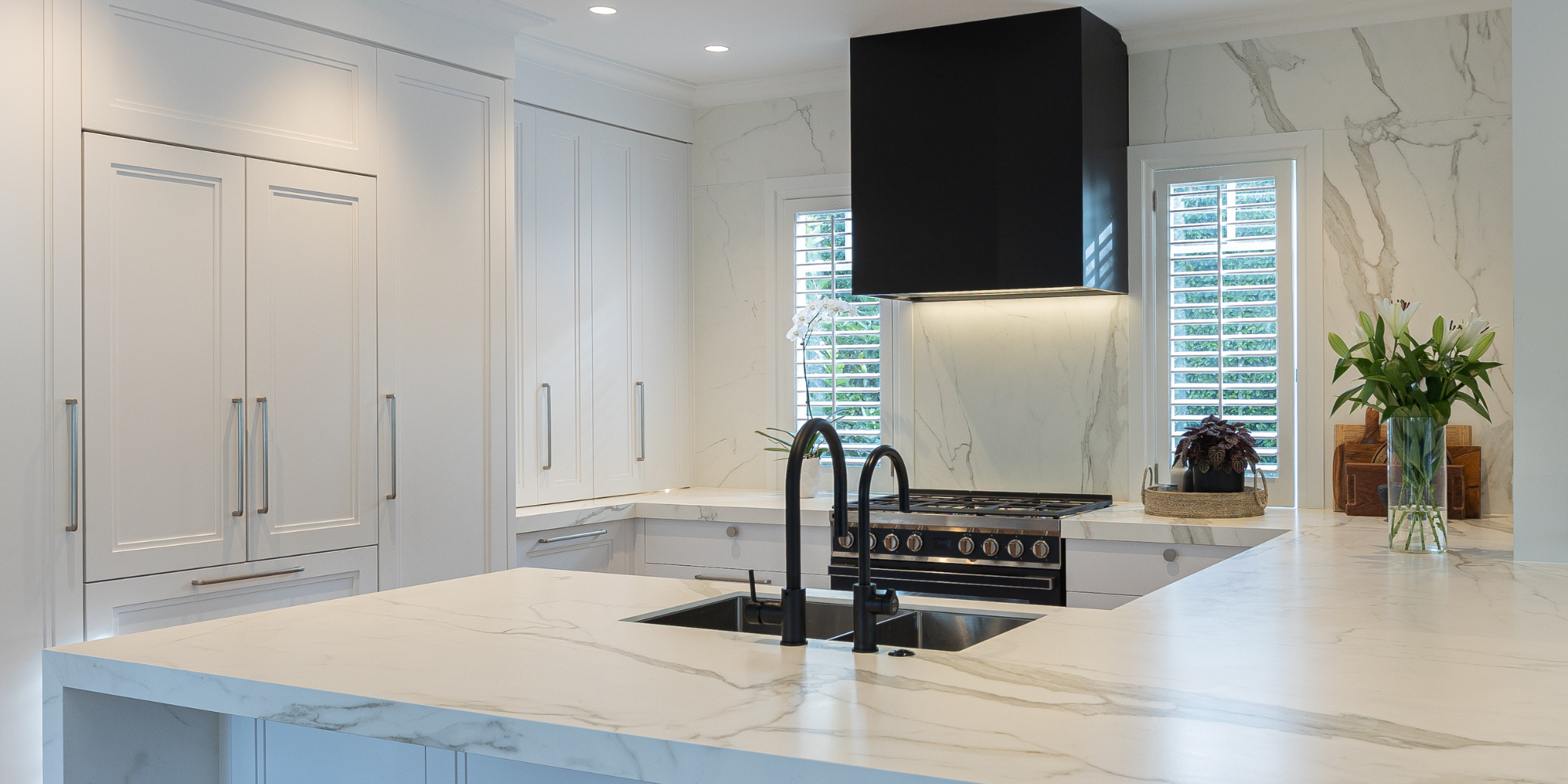
Our clients loved what Michelle did with the space so much, she has recently also completed the master ensuite, bathroom and powder room for the homeowners.
