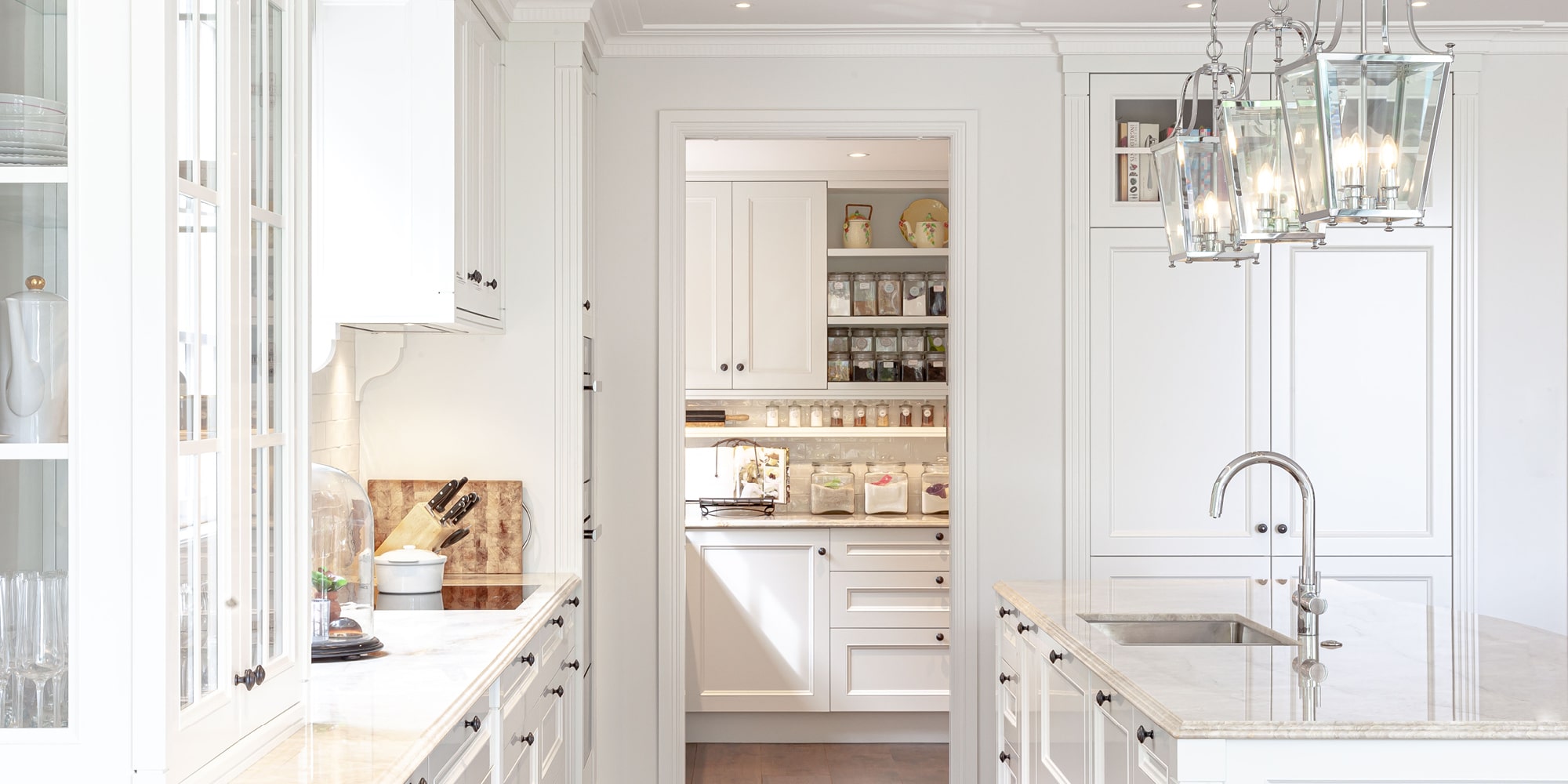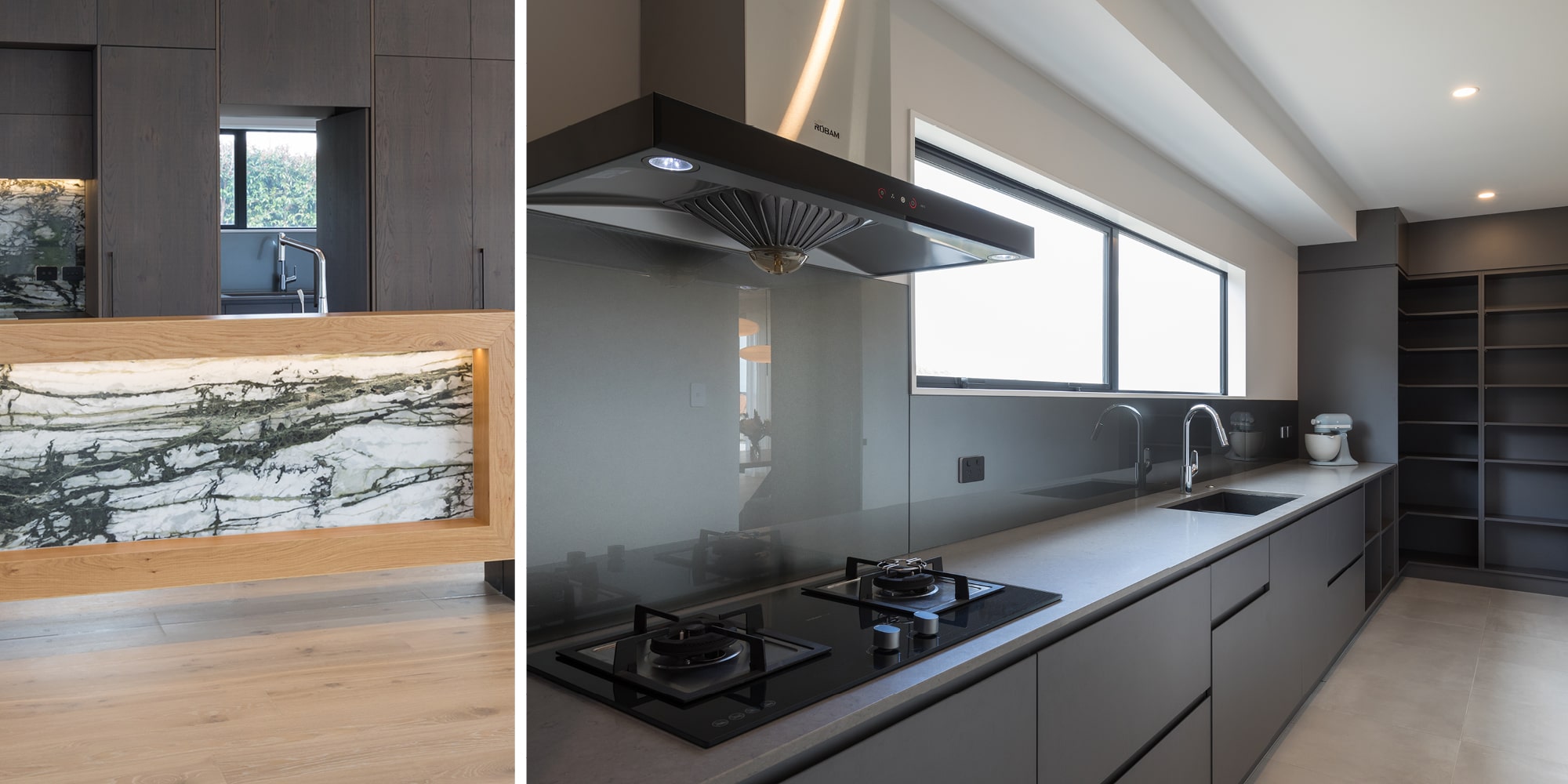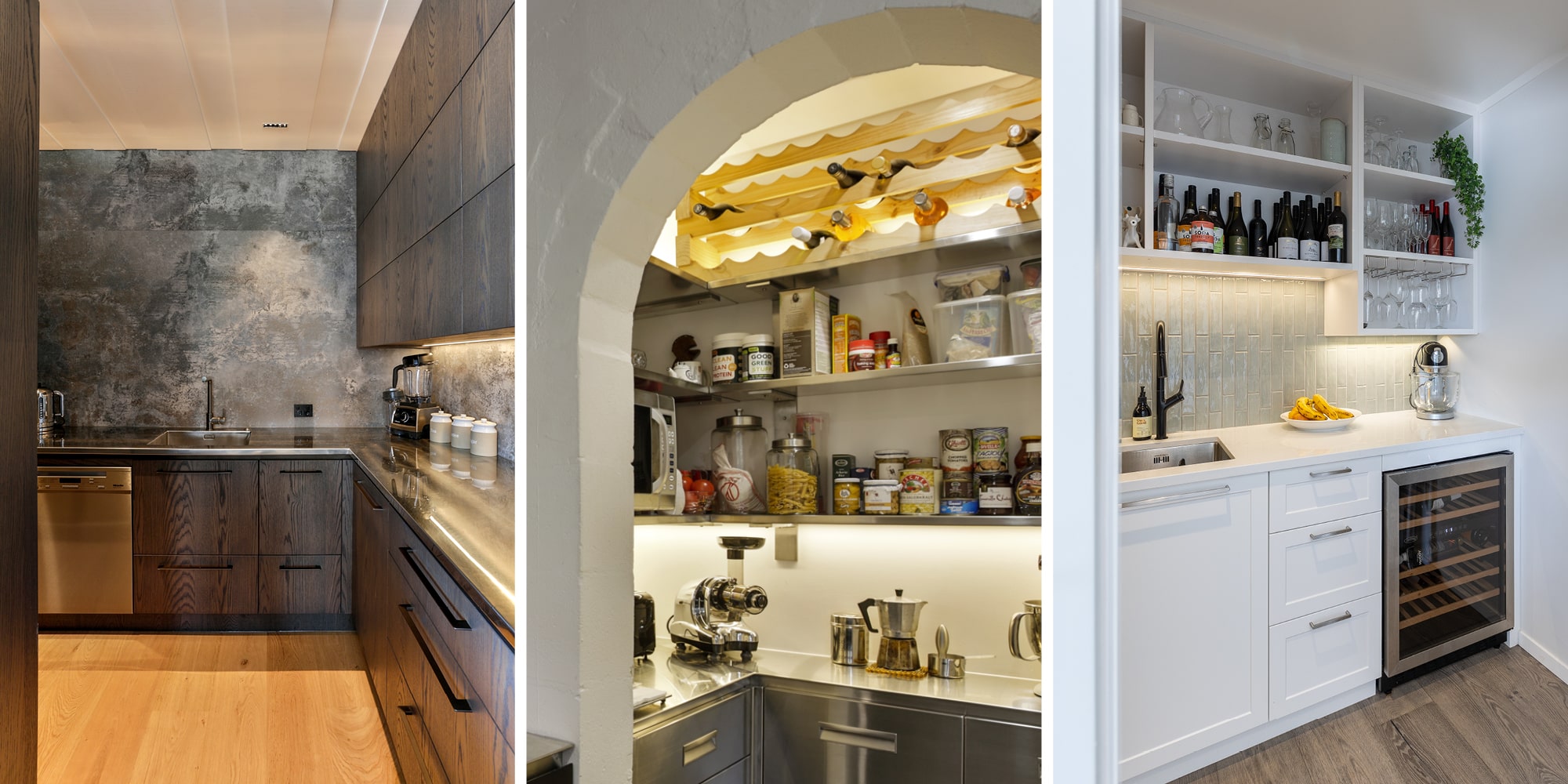The return of the scullery.
 Are you thinking of including a scullery or a butler’s pantry in your new kitchen? Before you do, take time to read what our designers at Kitchens By Design have to say about these popular little spaces.
Are you thinking of including a scullery or a butler’s pantry in your new kitchen? Before you do, take time to read what our designers at Kitchens By Design have to say about these popular little spaces.
Most kitchens these days sit in an open-plan space. They've been designed to be communal; to be inclusive with the rest of the living area, and to be shown off. And that’s great. However, where do you now store all the ‘stuff’ you don’t want everyone to see? And where do you do the last-minute prep before all the guests arrive — and dump all the dishes after the dinner party?
The scullery is so much more than a dumping ground, however. It can be a secondary kitchen, it also offers extra storage, and it’s a refuge for cooks requiring quiet time from the rest of the family. This is why a scullery or a butler's pantry is now one of the most requested features by homeowners, who are putting in a new kitchen.
Before we get down to talking about the nitty-gritty of design, let's clear up the main differences between a scullery and a butler's pantry.
The main distinction is that the butler’s pantry is a ‘dry’ area that serves primarily as a place for storage. The scullery is a ‘wet’ area that functions as an additional to, or an extension of the main kitchen, for event prep and clean-up, says Michelle Gillbanks.

A scullery is a working space and generally includes a sink and possibly additional appliances. "The scullery is an extension of the kitchen, which can allow a space to store platters for dinner parties, to use as a baking area, or as a clean-up space. A pantry, on the other hand, is a storeroom, with no appliances or sinks – it's purely a food or small appliances storage." says our designer.
What’s the minimum size you should consider for a working scullery?
In practical terms, a pantry needs to be at least 1.6m x 3m to call it a scullery. Anything less is a pantry storeroom. The bigger the space, the more features and appliances can be included.
“Trying to squeeze a small ‘scullery’ into the kitchen floor plan isn’t the best use of space. If there isn’t enough space for a completely separate scullery, you can try incorporating it into the main kitchen space by using a sliding door system or pocket bi-fold doors to shut it off, without having to create a separate ‘room’ for your small appliances and prep area,” says Michelle. “Then just close the doors when guests arrive!”
What design elements should you try to include in a scullery?
“A sink and plenty of bench space are fundamental,” says our designer. “Also, try to maximise storage and ease of access, to make the space useable for several members of a family to use at the same time.”
Michelle concurs… “The basic elements of a scullery must include plenty of storage space, counter space, and a sink. But you can add other things to your scullery design to suit your needs. Perhaps a dishwasher, microwave, and other small appliances.
Our designer adds that a pleasant outlook is great to have, if possible, to feel connected to either the kitchen or the outside. She also says that a dishwasher is not a must, unless you are using your scullery as an overflow from the kitchen, or you entertain a lot. “If a dishwasher is to be included, then another bin for the food scraps should also be included — this, of course, means two bins to empty!”

Staying with design, do the designers have any tips regarding clever storage ideas or systems?
If you have corners — which you are bound to — there are some good pull-out mechanical units that can be installed to help access the hard-to-get-to nooks and crannies, which will eliminate having to scramble into the corners. Open, eye-level shelving also provides easy access to glasses or crockery.
“Personally, I love the Häfele Le Mans corner unit, also using spice racks, under-shelf baskets and stemware holders can help utilise every inch of your storage space," says Michelle. "Hanging cookware racks that make the most of vertical spaces and space towers help make access easy."
When it comes to aesthetics, should you try to blend it in or make it look different? “With a separate scullery, it is nice to make this space feel like an extension of the kitchen,” says our designer. “Changing the finishes to match, e.g., using a Melteca instead of veneer can give the same look, but with less cost. Keeping with the same material, colour palette connects the two spaces.”
Michelle agrees… “Blending elements from your kitchen is best, but if the budget can’t stretch to using the same products, using complementary, but lower-cost products can work well.”
Any tips or alternatives for smaller spaces, where a scullery just isn’t feasible?
“Make sure you have readily available, easy access pantry storage centrally located to your prep area or fridge. This may include bi-folding or sliding or pocket doors in front of pull-out drawers under a benchtop,” says our designer.
One final thought … If you are considering a scullery, remember not to compromise on the main kitchen space and flow. “Think about how you envisage using the scullery every day. The flow from the kitchen to the scullery is important — it has to be a space that you want to be in and still feel connected to the main kitchen.” says our designer.
If you are wanting to transform your kitchen, get in touch and make an appointment with one of our designers.
