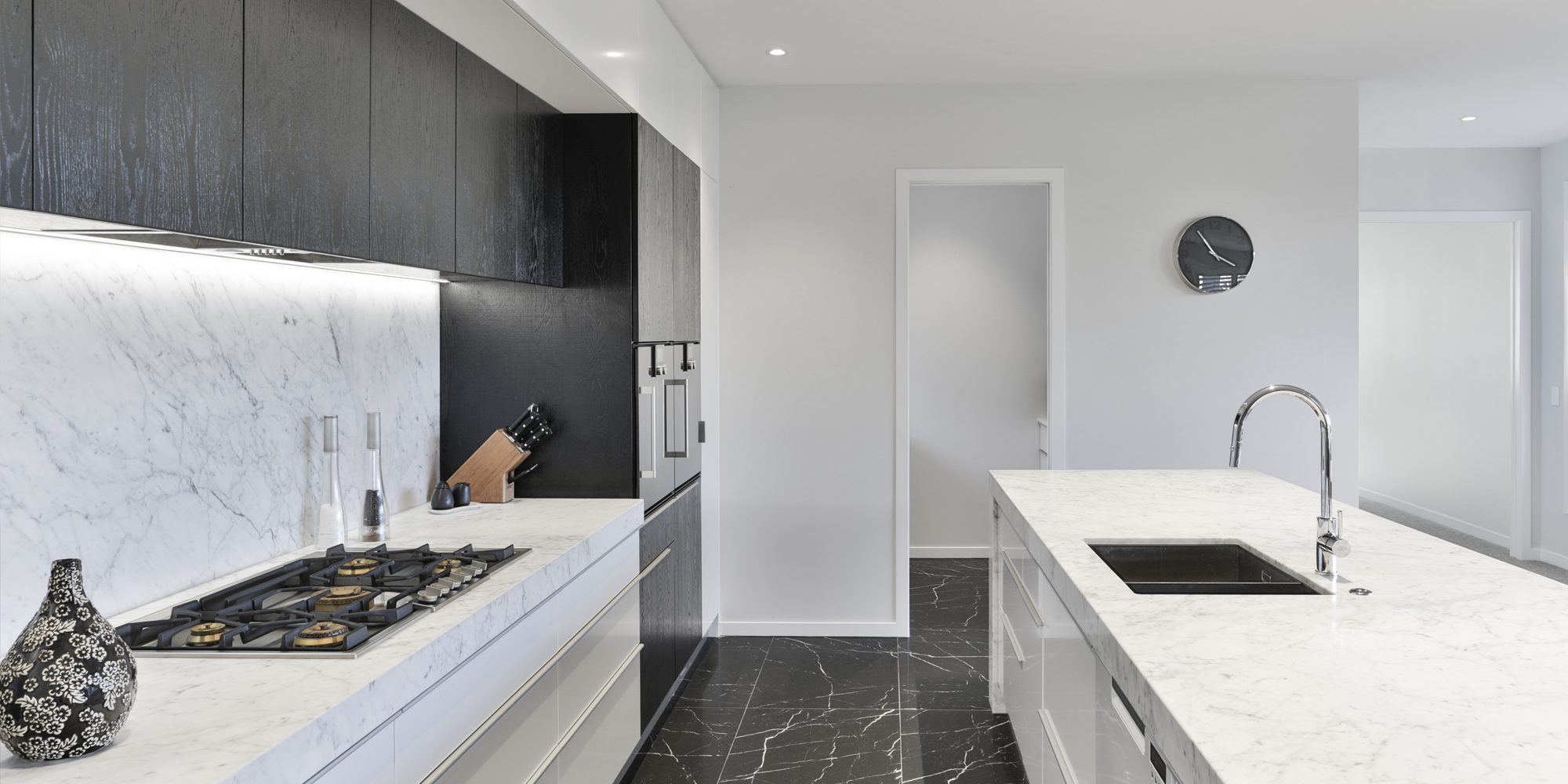The homeowners of this new-build family home requested a large kitchen with impact. A clean and unfussy aesthetic was their goal; practical with a pared back colour palette.
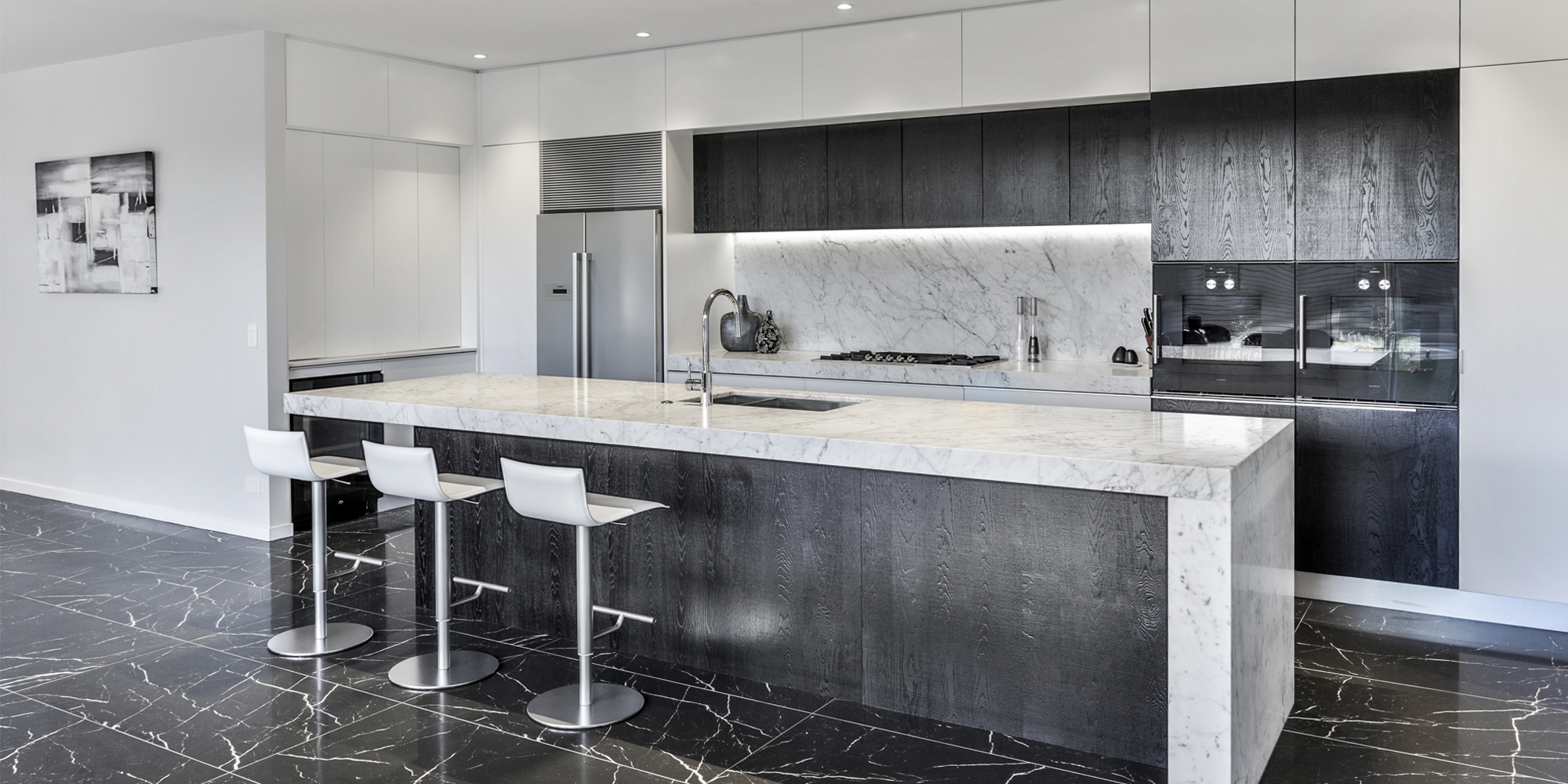
Carrara marble became the favoured benchtop material during the design phase, so this formed the basis for the palette of the rest of the kitchen – including its use as the splashback behind the cooktop.
The cabinetry along the back wall was developed to meet various storage and functional requirements, including a tall cabinetry to store platters, china, and everyday pantry requirements.
At one other end of the kitchen is a bar/breakfast area. Behind the folding doors is open shelving and boiling water tap. In the same bank of cabinetry is a wine cabinet below and glass storage above. At the other end of the kitchen is a walk-in pantry, containing a microwave, small appliances, and a cool drawer, plus cabinetry for bulk storage.
The colour palette of black marble-patterned floor tiles, white polyurethane cabinetry, white marble benchtop, and black-stained textured oak complement the overall look of the room. The addition of LED cabinet and ceiling lights completes the scheme.
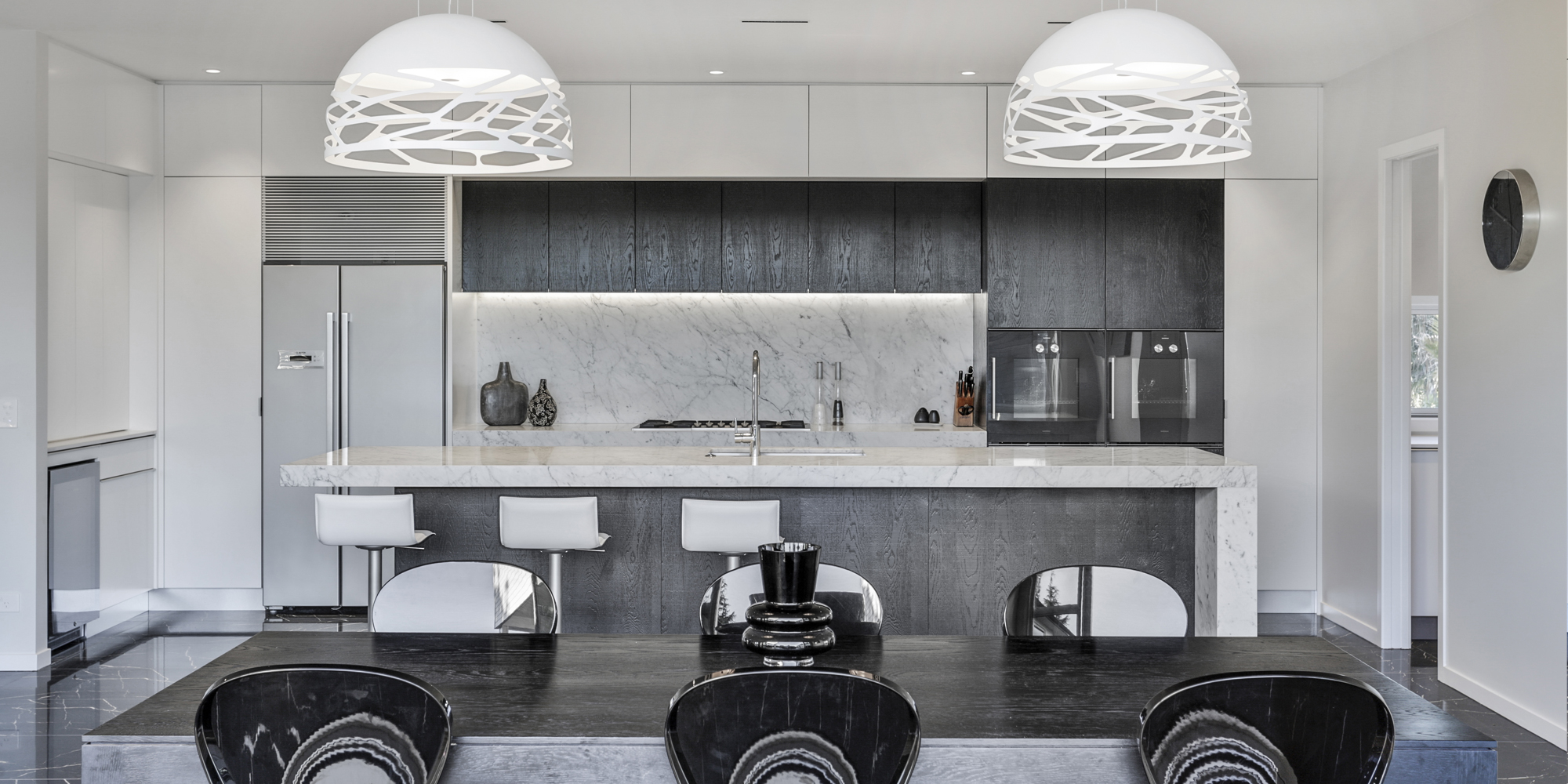
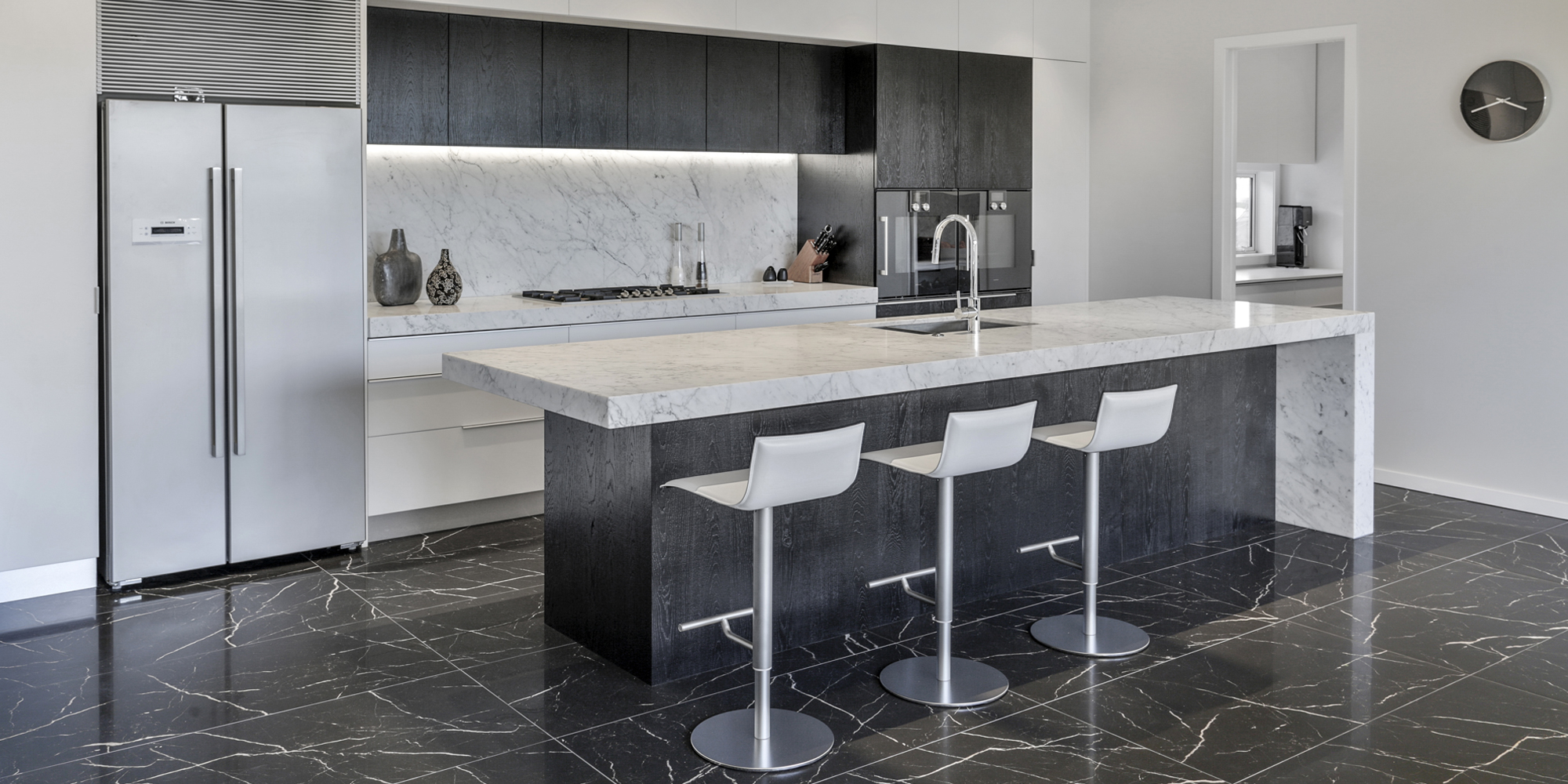
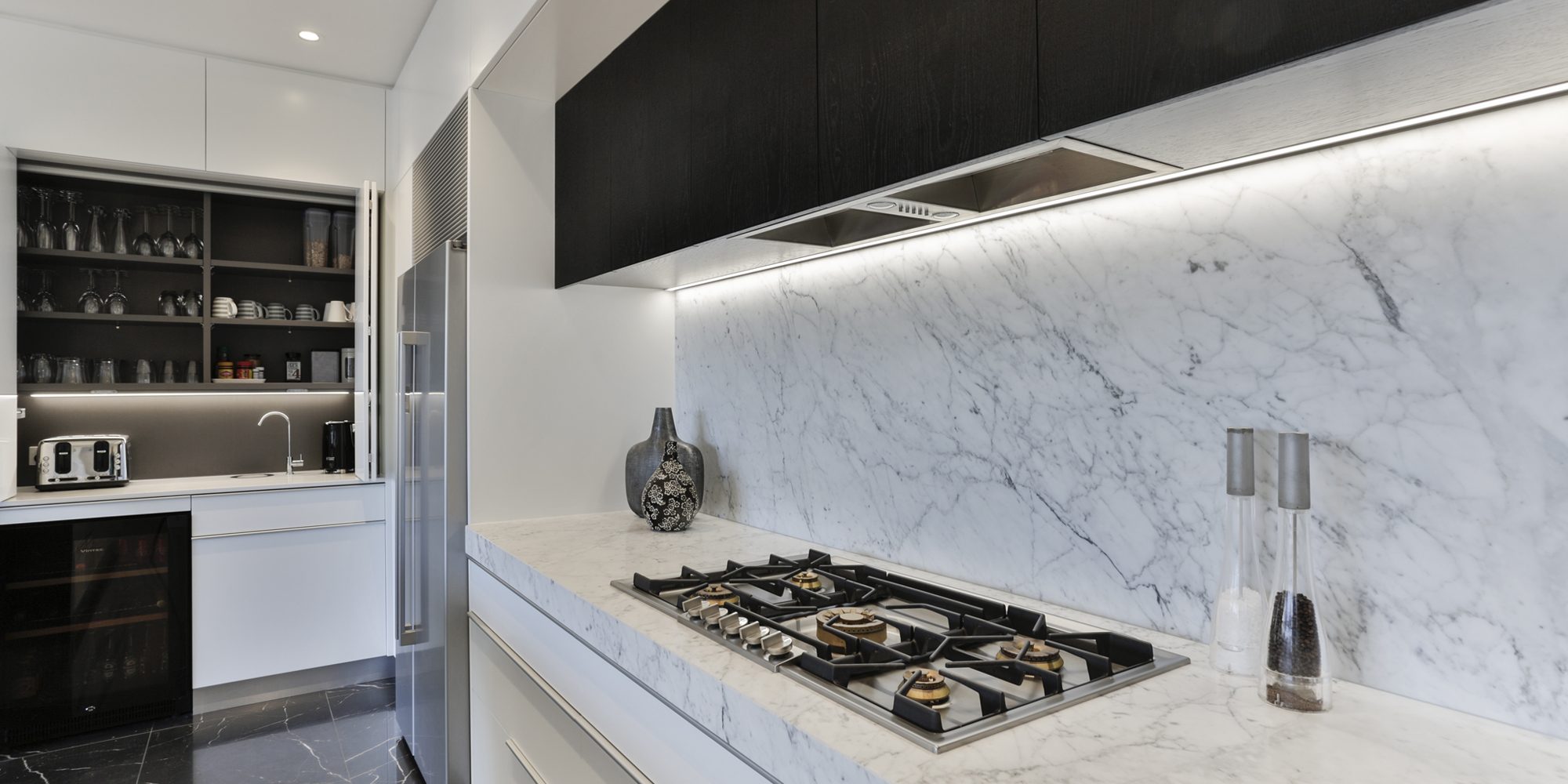
The cabinetry along the back wall was developed to meet various storage and functional requirements, including a tall cabinetry to store platters, china, and everyday pantry requirements.
