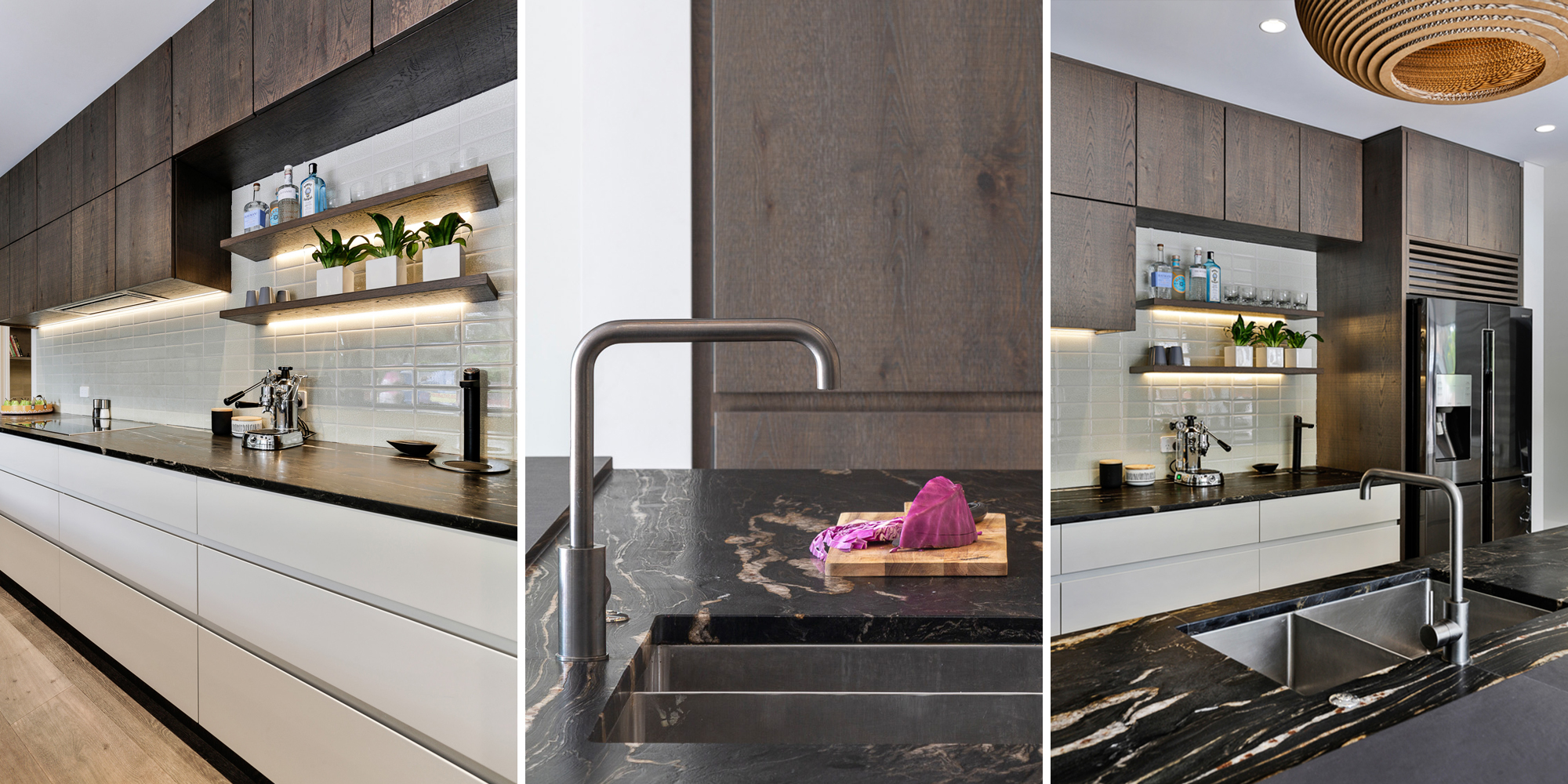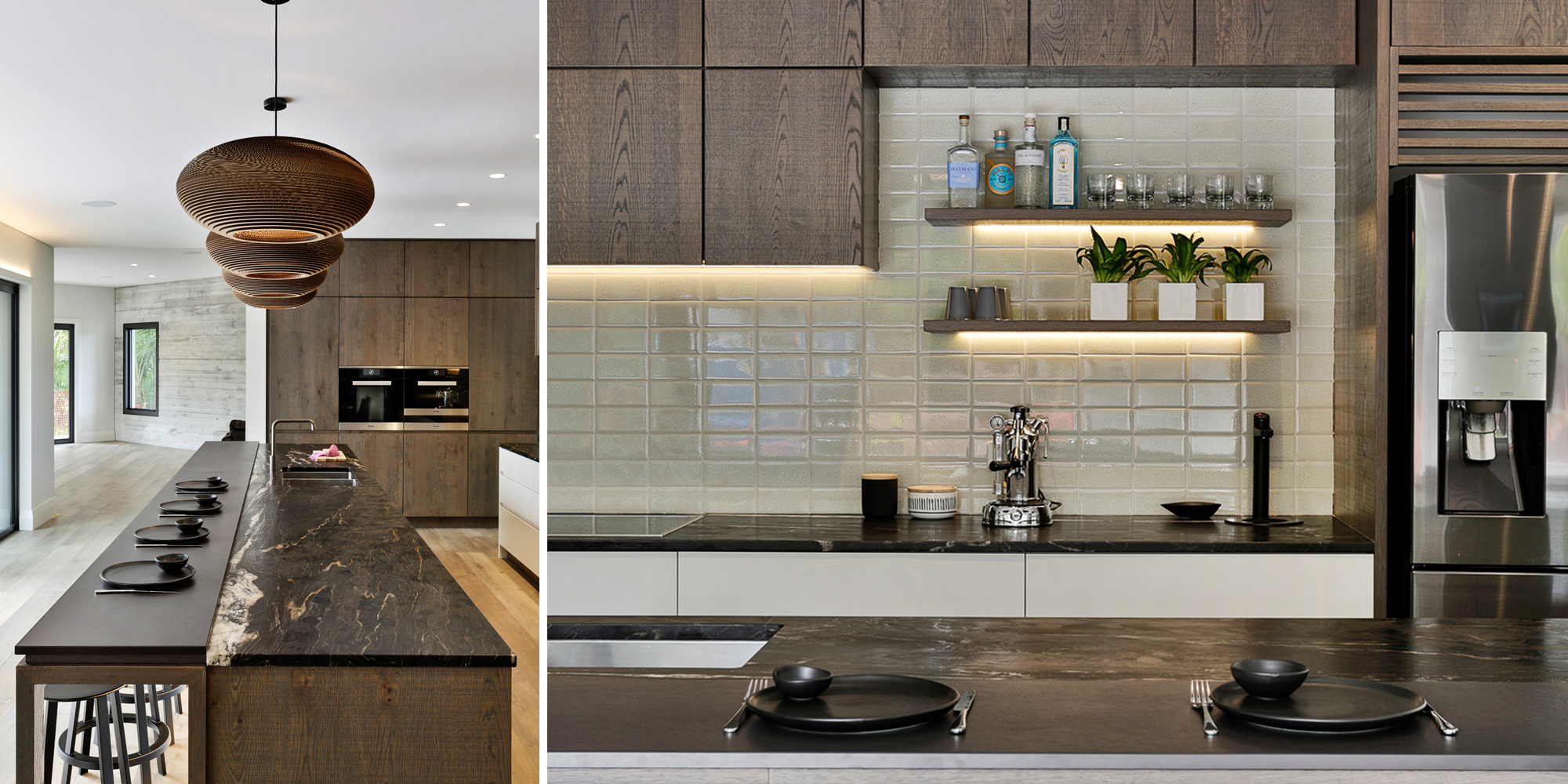A unique house demands a special outcome, and this design delivered our clients a stunning kitchen for their resort-style home on the coast.
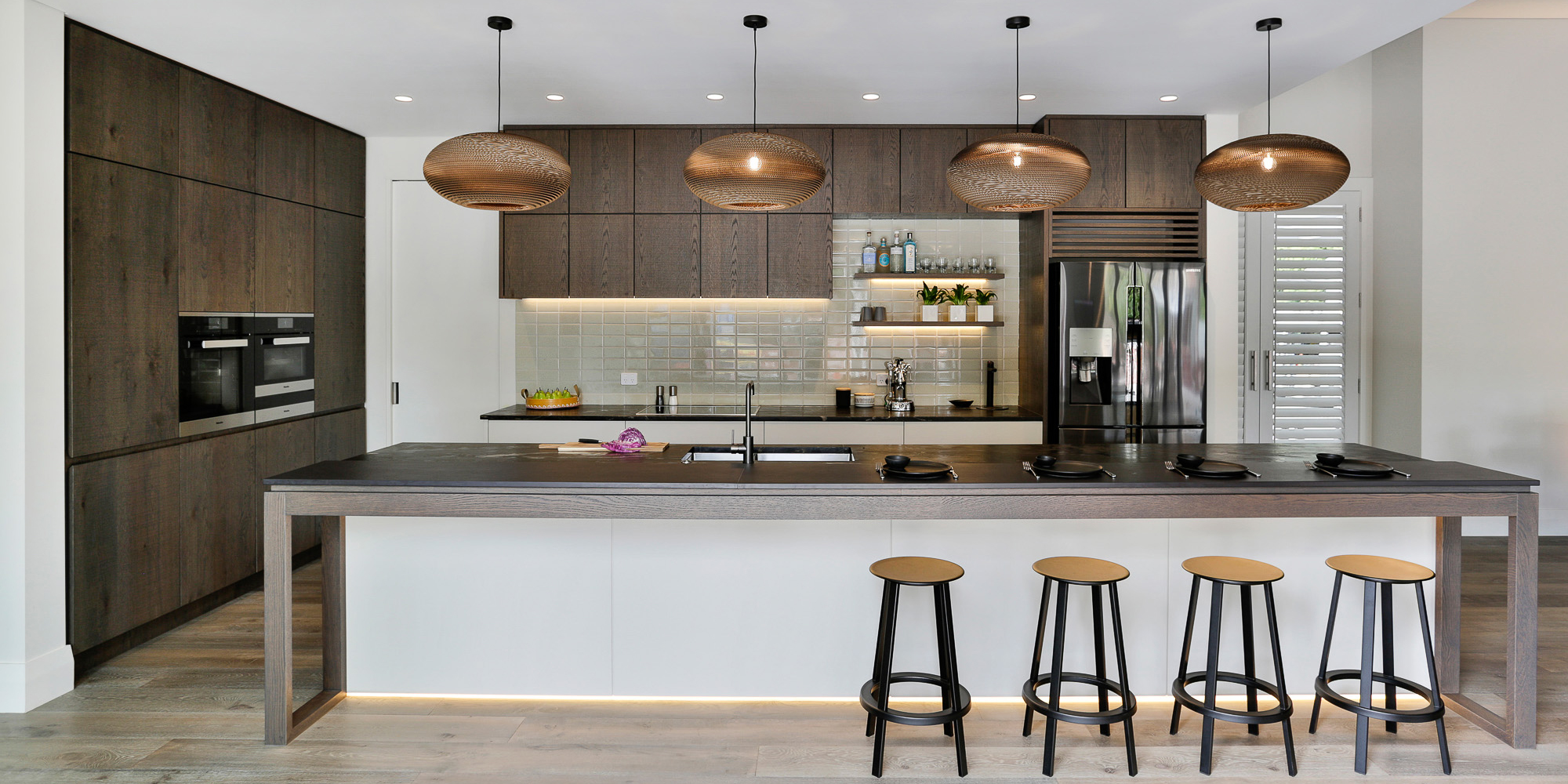
The designer’s vision for the look of this kitchen was to give the cabinetry a furniture feel and look, so that it blended and complimented the rest of the décor in the large open-plan living space. He achieved this by specifying textured oak with a mid-tone grey stain for the overhead cabinetry above the cooking area and also for the large bank of floor-to-ceiling cabinetry that takes up the side wall. A unique detail contributing to the furniture look is the negative detail between the oak doors.
For continuity, the same timber was used for the legs that support the bar top on the kitchen island. For the benchtop on the island a leather finished Titanium Granite contrasted with a narrow sheet of hardwearing Dekton (with dark slate-look finish) for the slightly elevated bar top.
For the splashback, the choice was a light green tile with a crackle glaze, with cantilevered display shelves in oak. The inclusion of subtle LED lighting under the over cupboards, in the shelving, and along the bar back, plus four oversized pendants complete the scheme.
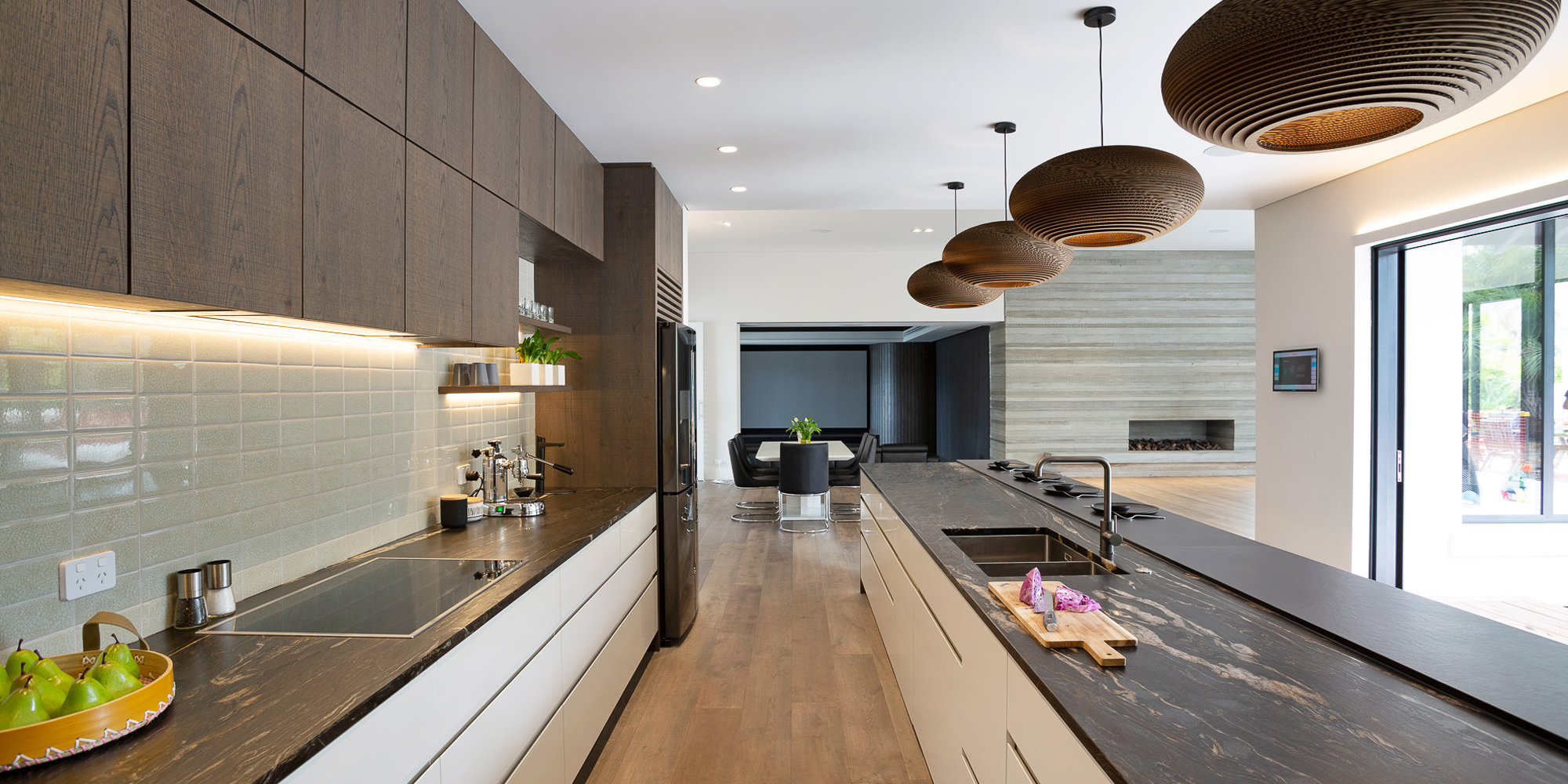
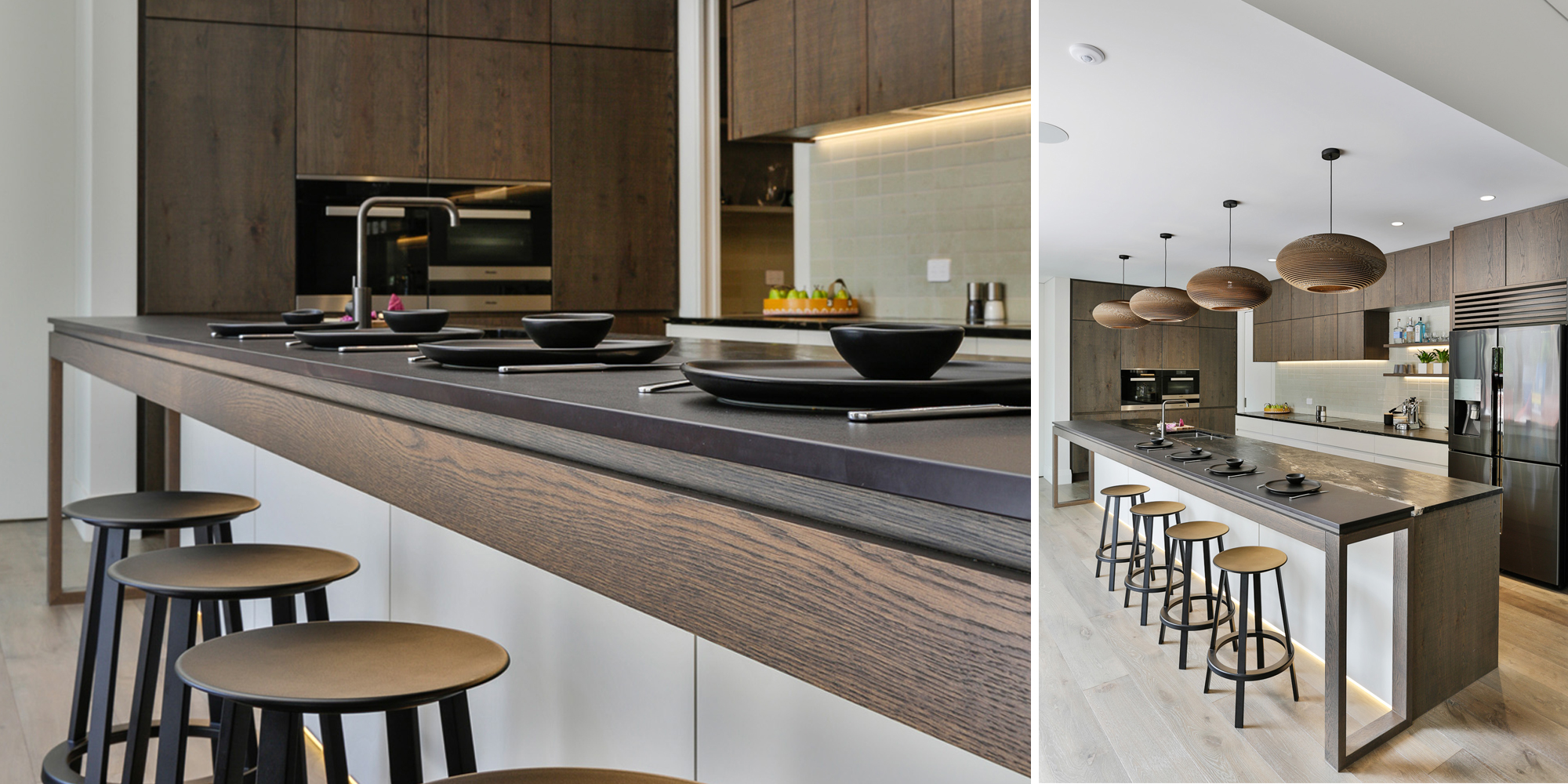
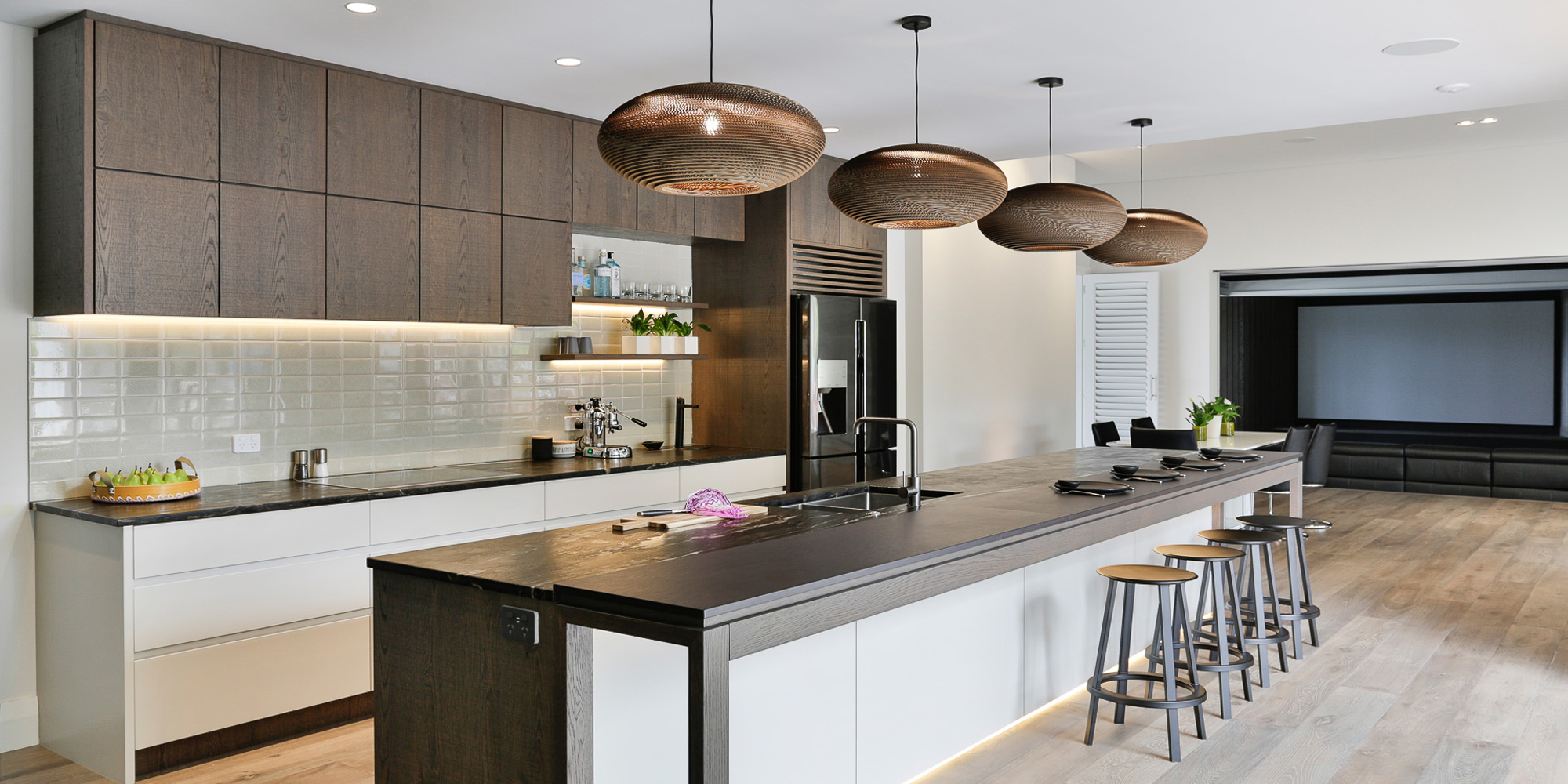
A unique detail contributing to the furniture look is the negative detail between the oak doors.
