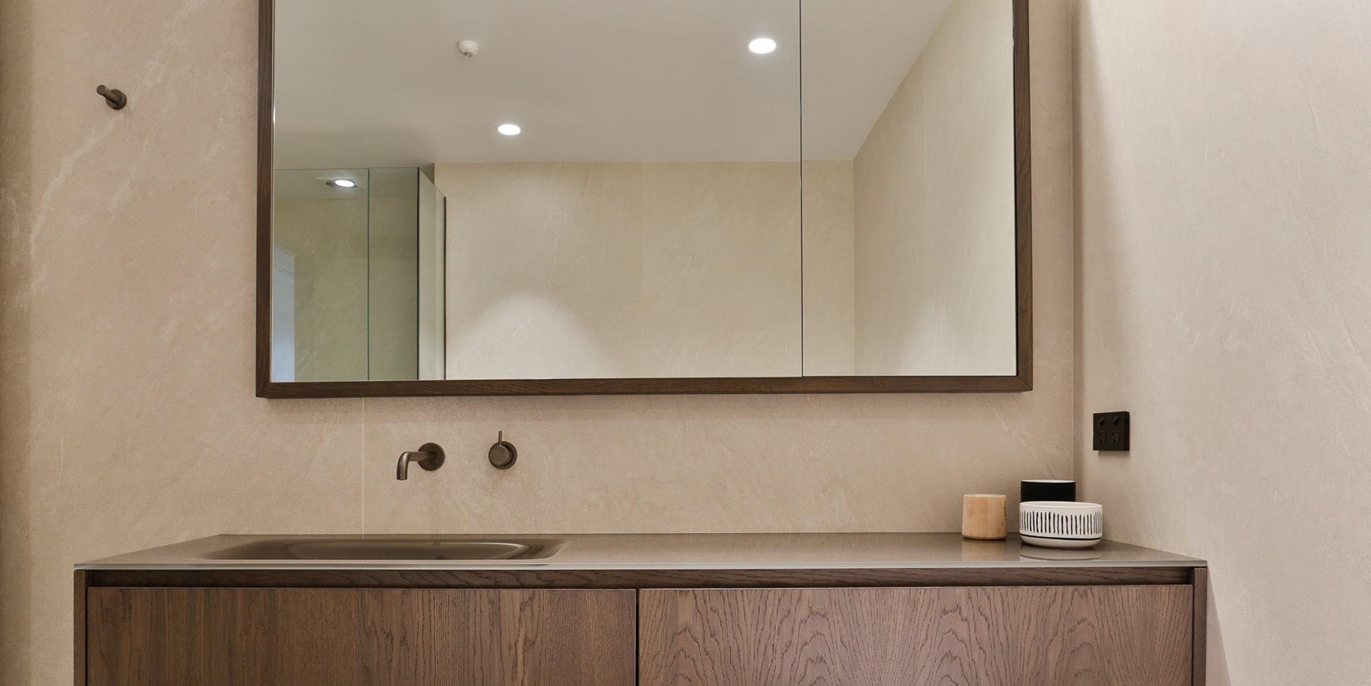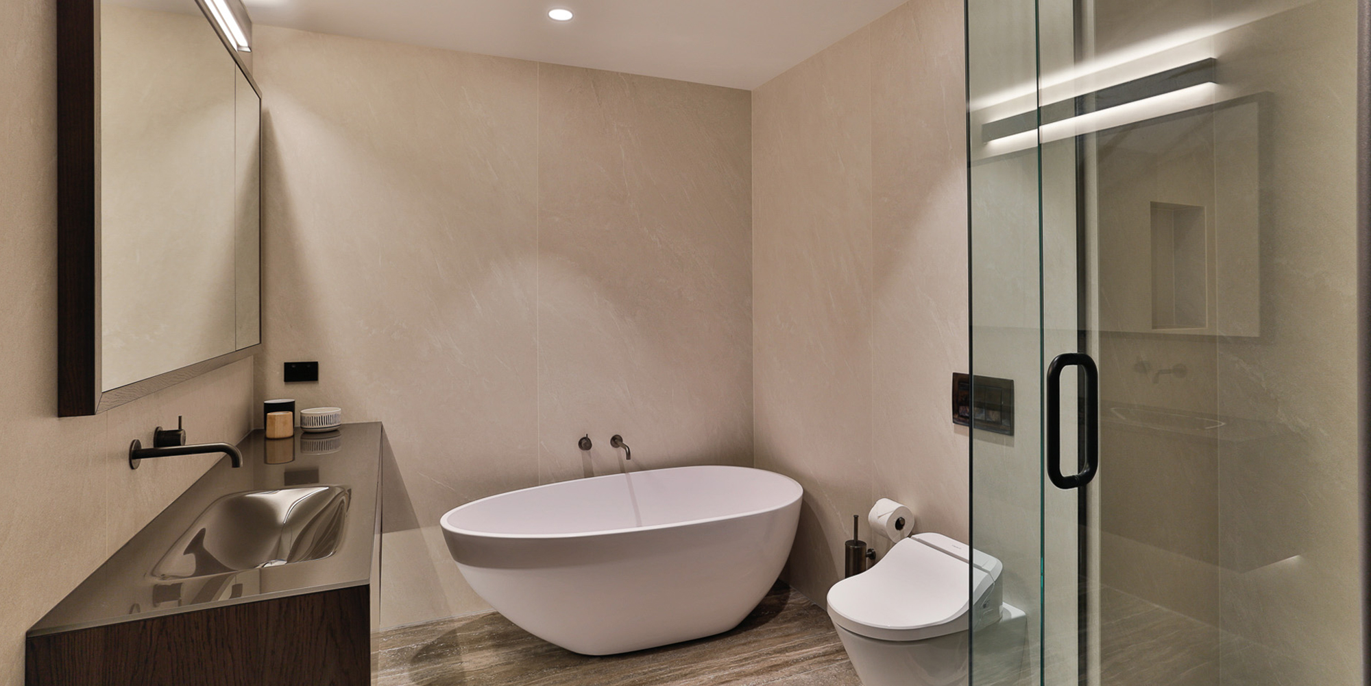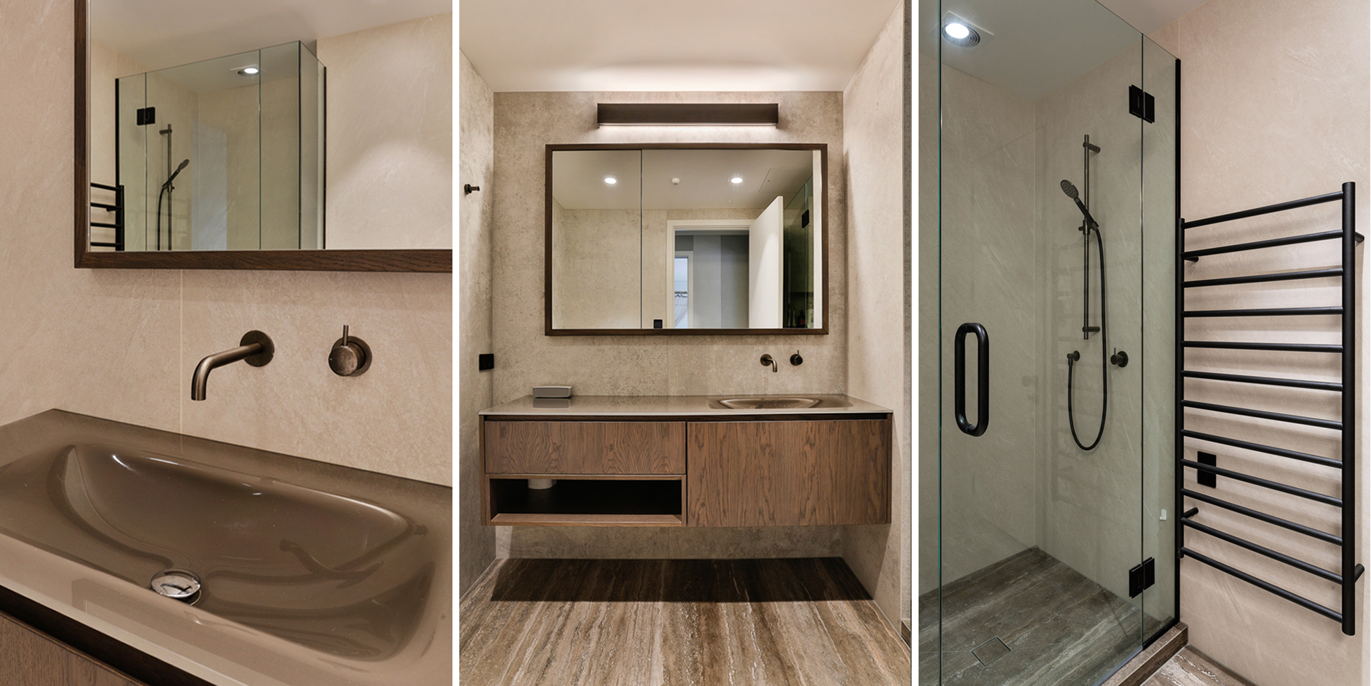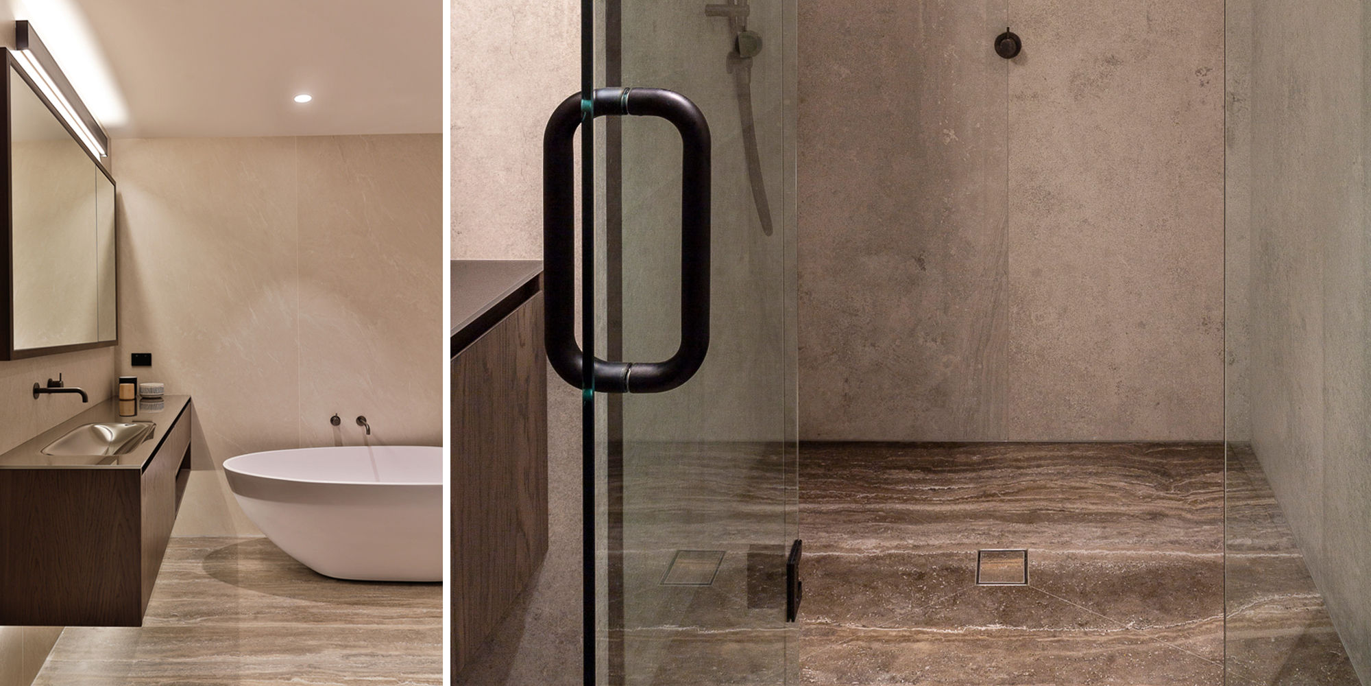In the early design phase of this bathroom, our client was drawn to a mink-coloured, all-in-one glass vanity top. This vanity formed the basis of other material selections.

At barely 3m by 2m, squeezing a large vanity, a walk-in shower, a bidet toilet, and a freestanding bathtub into this bathroom was a tough ask, so the first step was to rework the room to fit in the required elements. The location of the vanity was moved across the room to the opposite wall and an adjacent hall cupboard was incorporated into the existing room to gain the space needed for a larger shower. This rearrangement left just enough room to place a 1500mm freestanding bath into the space without feeling cramped.
To complement the client’s choice of vanity we designed a matching mirror and built-in wall cupboard above. A pair of matching, in-wall taps and spouts in an aged-iron finish were chosen for the vanity and bath for their minimalist design. The full-size slab ‘tiles’ used on both the floor and the walls contribute to the clean, unfussy look. They also allow the stone pattern to come to the fore.


To complement the client’s choice of vanity we designed a matching mirror and built-in wall cupboard above.

